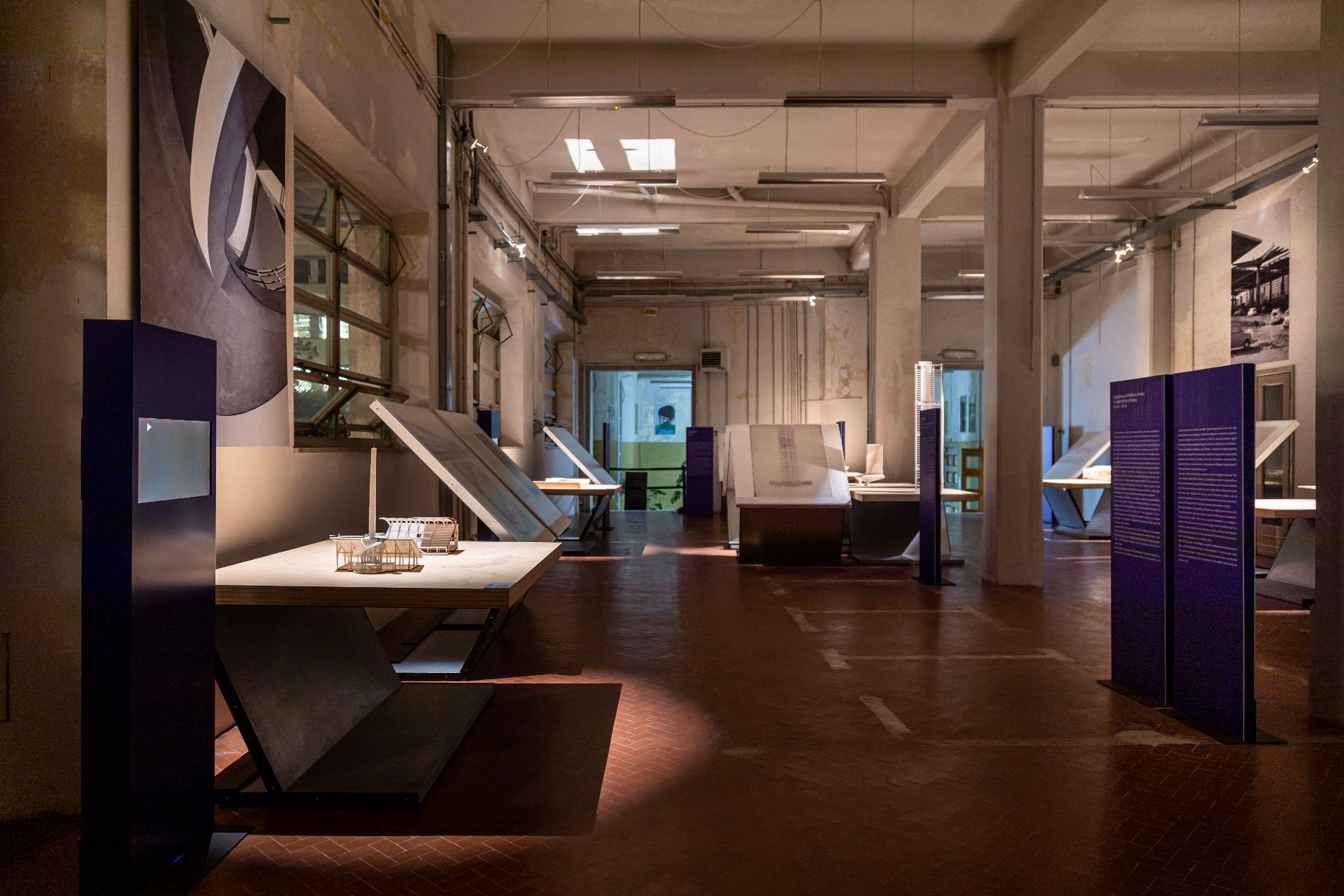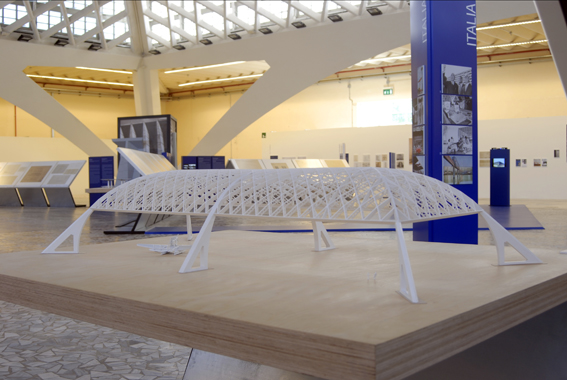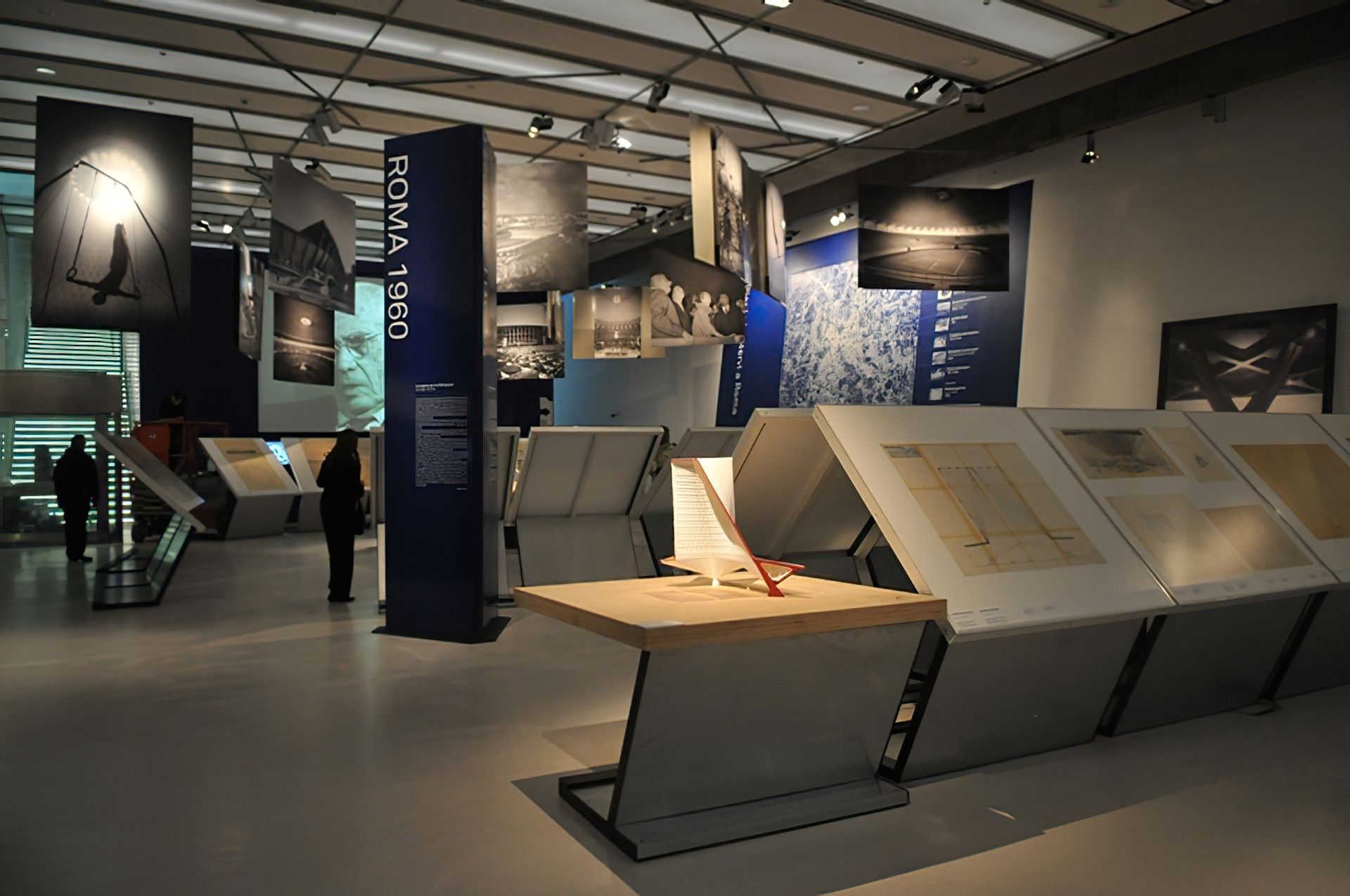Scientific Partners
Politecnico di Torino, Dipartimento di Progettazione Architettonica e di Disegno IndustrialePolitecnico di Torino, Dipartimento di Ingegneria Strutturale e Geotecnica
Università degli Studi di Roma La Sapienza, Dipartimento di Ingegneria Strutturale e Geotecnica
Università degli Studi di Roma Tor Vergata, Dipartimento di Ingegneria Civile
Faculté d’Architecture La Cambre-Horta, Bruxelles
Scientific Committee
Chairman
Carlo Olmo, Politecnico di Torino
Members
Joseph Abram, École Nationale Supérieure d’Architecture de Nancy
Barry Bergdoll, Columbia University, Museum of Modern Art, New York
Gloria Bianchino, Università degli Studi di Parma, Centro Studi e Archivio della Comunicazione – CSAC
Mario Alberto Chiorino, Politecnico di Torino
Alessandro Colombo, Milano
Margherita Guccione, MAXXI Architettura, Rome
Tullia Iori, Università degli Studi di Roma Tor Vergata
Sergio Pace, Politecnico di Torino
Sergio Poretti, Università degli Studi di Roma Tor Vergata
Christophe Pourtois, Centre International pour la Ville, l’Architecture et le Paysage – CIVA, Bruxelles
Marcelle Rabinowicz, Centre International pour la Ville, l’Architecture et le Paysage – CIVA, Bruxelles
Francesco Romeo, Università degli Studi di Roma La Sapienza
Francine Vanlaethem, Université du Québec à Montréal – UQAM, Montréal
Scientific Secretariat
Cristiana Chiorino
Elisabetta Margiotta Nervi
with the contribution of
Alberto Bologna
Michela Comba
Luisa De Marinis
Claudio Greco
Maria Manuela Leoni
Roberta Martinis
Lucia Miodini
Gabriele Neri
Irene Nervi
Edoardo Piccoli
Mario Sassone
Esmeralda Valente
Scientific Research
Cristiana Chiorino (Palazzo del Lavoro, Turin, Burgo Paper Mill in cooperation with Alberto Bologna)
Michela Comba (Palazzo delle Esposizioni, Turin)
Claudio Greco (Cinema-Teatro Augusteo, Naples)
Tullia Iori (Palazzetto dello Sport, Rome; Italian Embassy, Brasilia)
Roberta Martinis (Berta Stadium, Florence)
Sergio Pace (Saint Mary’s Cathedral, San Francisco; Papal Audience Hall, Vatican City)
Edoardo Piccoli (Airplane Hangar, Orvieto and Orbetello)
Christophe Pourtois (UNESCO Headquarters, Paris)
Mario Sassone (Airplane Hangar, Orvieto and Orbetello; Ponte del Risorgimento, Verona)
Francine Vanlaethem (Place Victoria, Montreal)
General Coordination of the Project
Elisabetta Margiotta Nervi
Executive Committee
Elisabetta Margiotta Nervi
Marco Nervi
Christophe Pourtois
Marcelle Rabinowicz
Lenders
Archivio Maire Tecnimont, Milan
Archivio Pier Luigi Nervi, Rome
Archivio Ufficio Tecnico Burgo, Mantua
Centro Studi e Archivio della Comunicazione – CSAC, Università degli Studi di Parma
Comune di Verona, Archivio Generale
Comitato Olimpico Nazionale Italiano – CONI, Rome
Museo Nazionale delle arti del XXI secolo – MAXXI, Rome
Pier Luigi Nervi, Rome
Pier Luigi Nervi Research and Knowledge Management Project asbl, Brussels
Exhibition Set-up and Graphic Design
Terra – Paola Garbuglio Alessandro Colombo
Exhibition Texts
Cristiana Chiorino (Comunicarch)
Translation
Paul David Blackmore
Photographic Section “The Structure of Beauty”
Photographs by Mario Carrieri, Milano
Modelling
NerViLab – Nervi Virtual Lab, Università degli Studi di Roma La Sapienza
Project Director
Francesco Romeo (Dipartimento di Ingegneria Strutturale e Geotecnica)
Researchers
Leonardo Baglioni
Federico Fallavollita
Marta Salvatore (Dipartimento di Rilievo, Analisi e Disegno dell’Ambiente e dell’Architettura)
Sapienza Università di Roma
Elena Boria (UNESCO Headquarters, Paris)
Marco Calcagnoli (Aeroplane Hangar, Orbetello; Cinema-Teatro Augusteo, Naples)
Sandra Cazzato (Papal Audience Hall, Vatican City)
Cristian Di Bella (Palazzetto dello Sport, Rome)
Saverio Fimmanò (Place Victoria, Montreal)
Barbara Picone (Saint Mary’s Cathedral, San Francisco)
Isabella Proietti Muzi (Italian Embassy, Brasilia)
Ludovica Troiani (Berta Stadium, Florence)
Politecnico di Torino
Mario Sassone (Turin Exhibition Centre and Palazzo del Lavoro; Ponte del Risorgimento, Verona) in collaboration with the Archives of CONI, Rome; CSAC, Parma; MAXXI, Rome
Prototyping
Materialise NV, Leuven
Jeroen Moons (Project Director)
Sven Hermans
Additional Parts and Details
Sur-Le Champ, Brussels
Pierre Jacob (Design & Modelling)
& Attak, Bruxelles – Aurore Lieben
Audio-Visual Staging
Linda Ibbari with Jérémie Ducrocq
Photographic Documentation
Centro archivi MAXXI Architettura, Roma
Centro Studi e Archivio della Comunicazione – CSAC, Università degli Studi di Parma
Archivio Ufficio tecnico Burgo, Mantua
Hagen Stier, Hamburg
Catalogue edited by
Carlo Olmo and Cristiana Chiorino
with the contribution of
Christophe Pourtois, Marcelle Rabinowicz and Elisabetta Margiotta Nervi
Contributors
Joseph Abram
Leonardo Baglioni
Barry Bergdoll
Gloria Bianchino
Cristiana Chiorino
Mario Alberto Chiorino
Alessandro Colombo
Michela Comba
Luisa De Marinis
Federico Fallavollita
Paola Garbuglio
Claudio Greco
Tullia Iori
Roberta Martinis
Irene Nervi
Carlo Olmo
Sergio Pace
Edoardo Piccoli
Sergio Poretti
Christophe Pourtois
Francesco Romeo
Marta Salvatore
Mario Sassone
Esmeralda Valente
Photographs
We wish to thank all the institutions, archives and photographers quoted in the captions, as well as
Mario Carrieri, Milano
© Henri Cartier-Bresson / Magnum Photos
Franco Cisterna, Rome
F.lli D’Amico, Rome
Oscar Savio, Rome
Agenzia fotografica Suriano, Rome
Vasari, Rome











