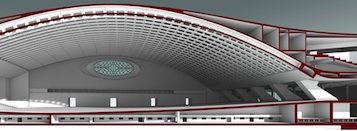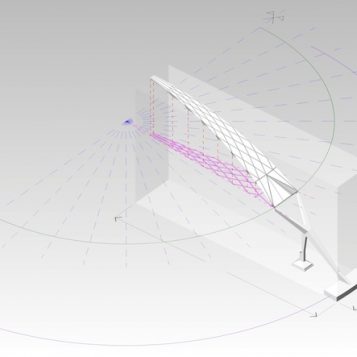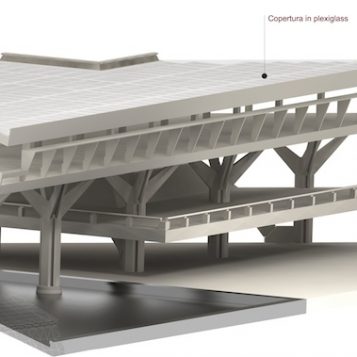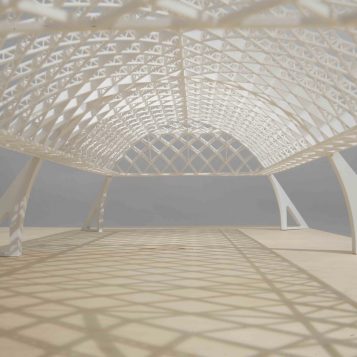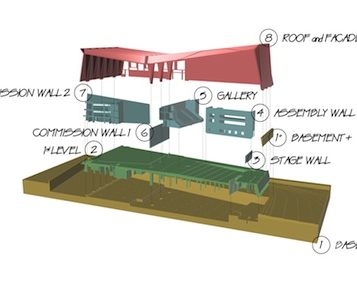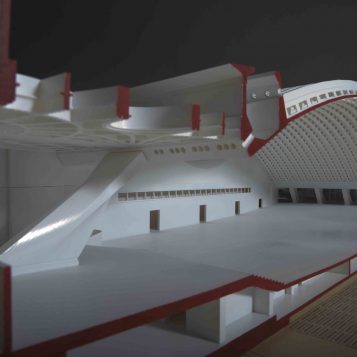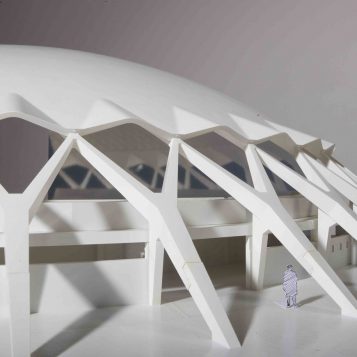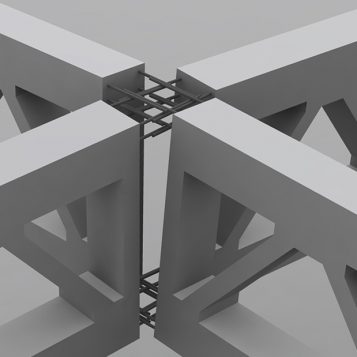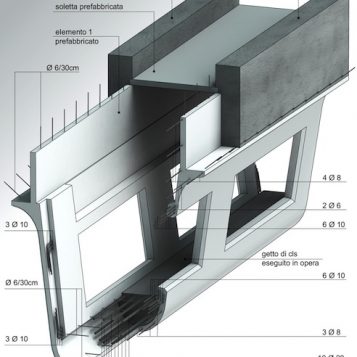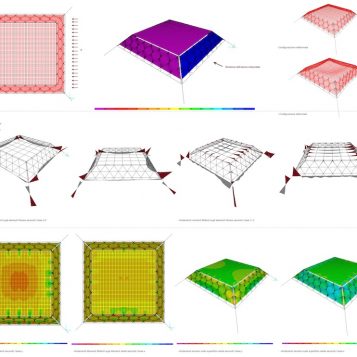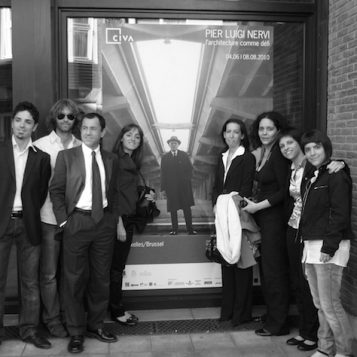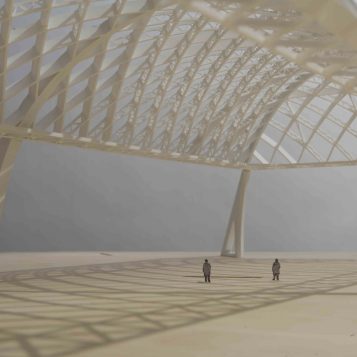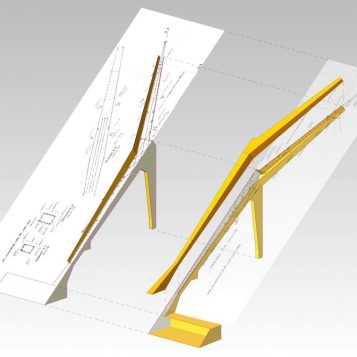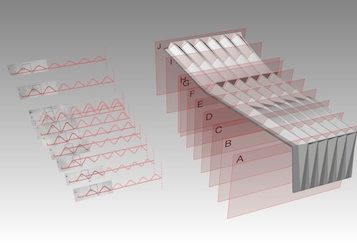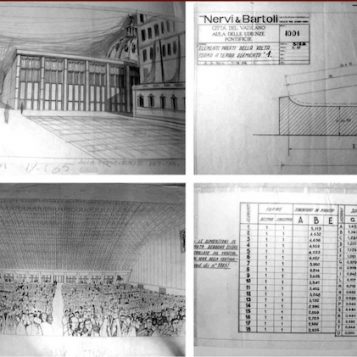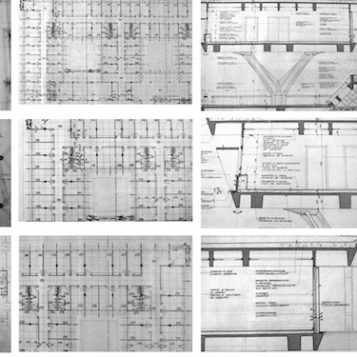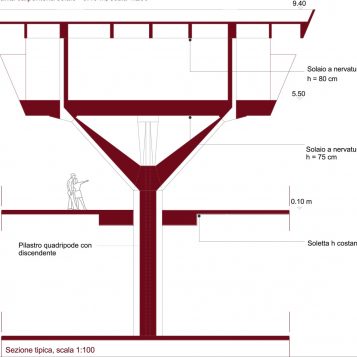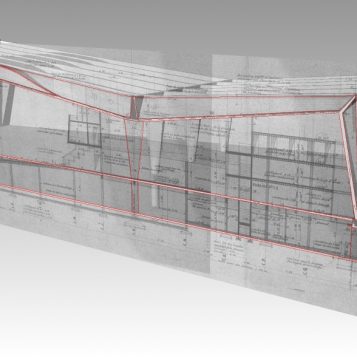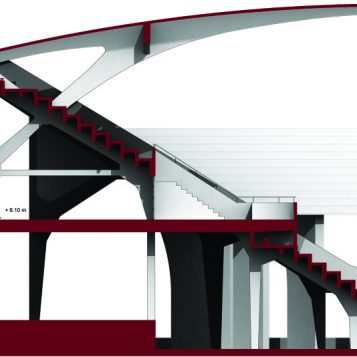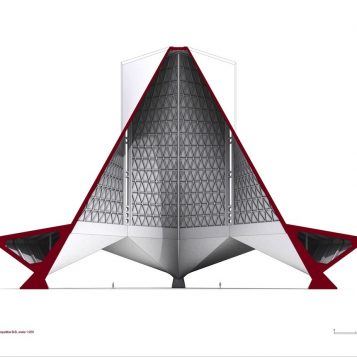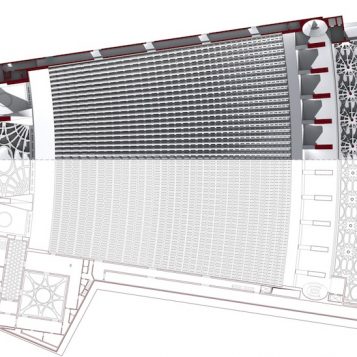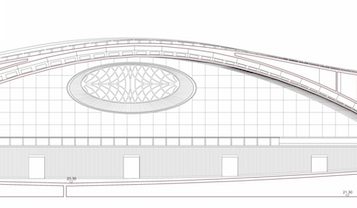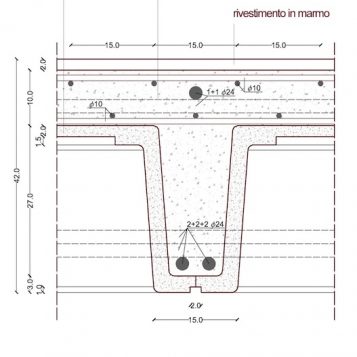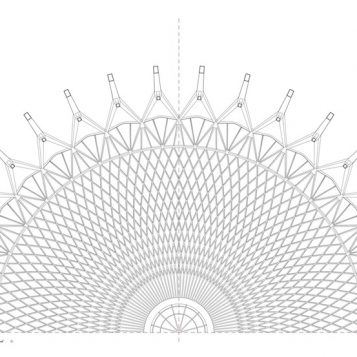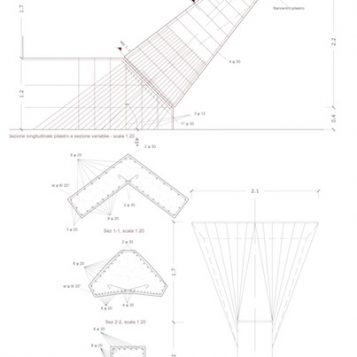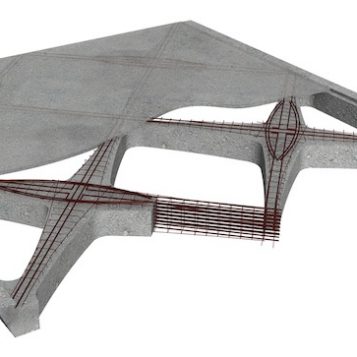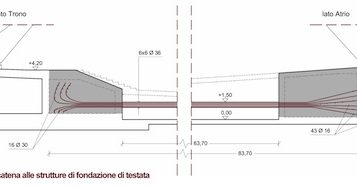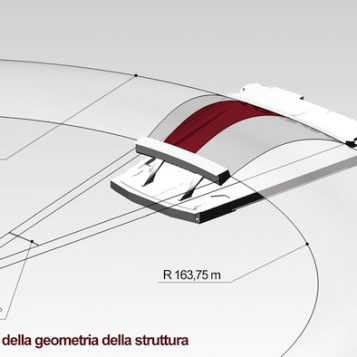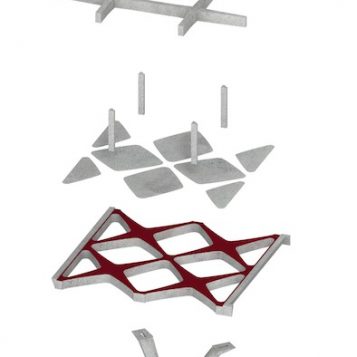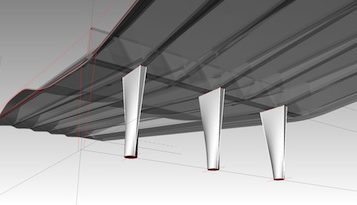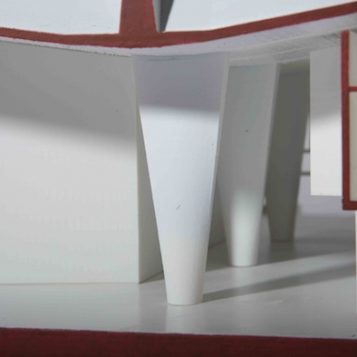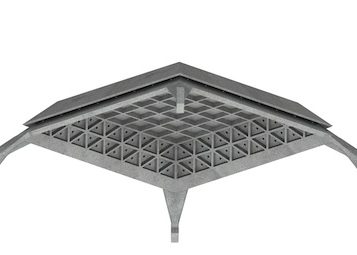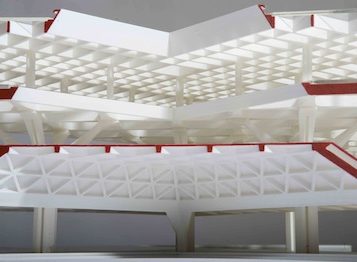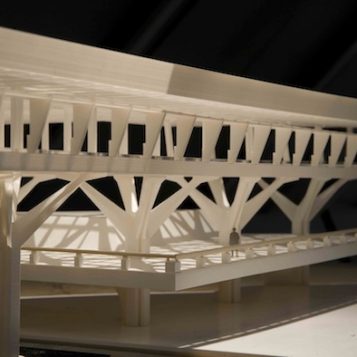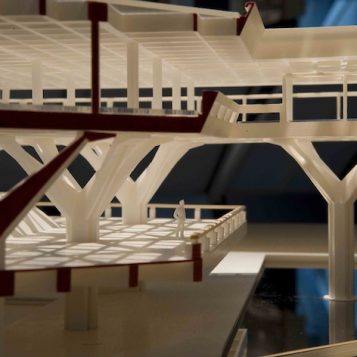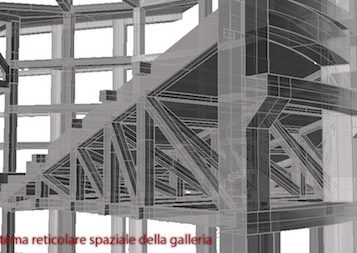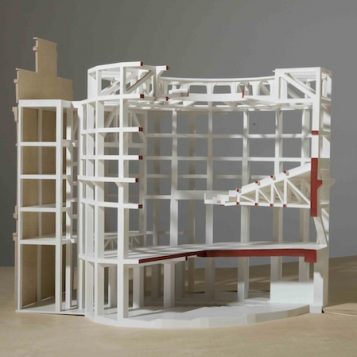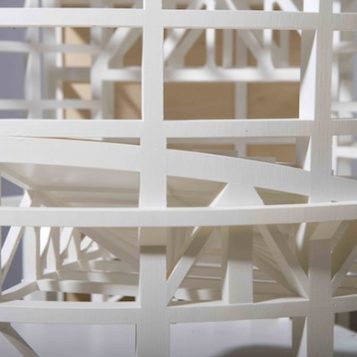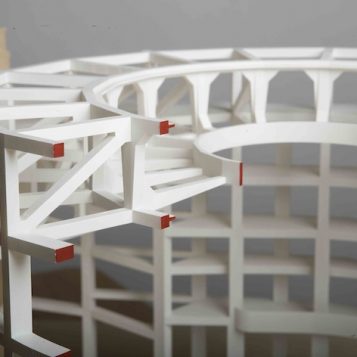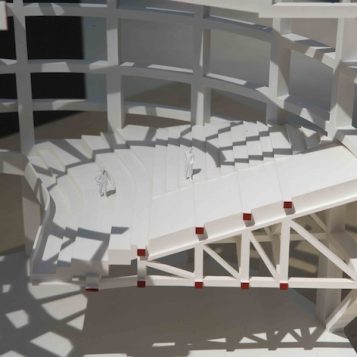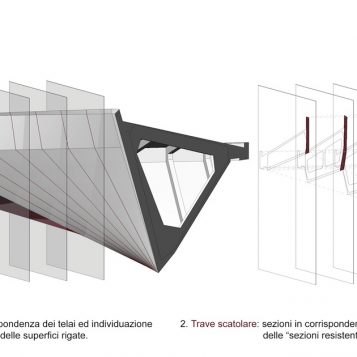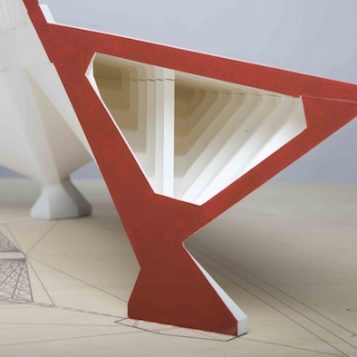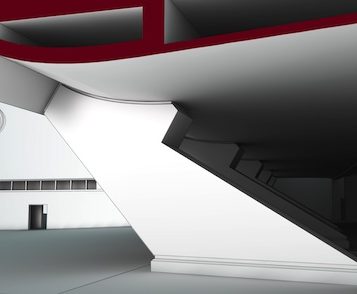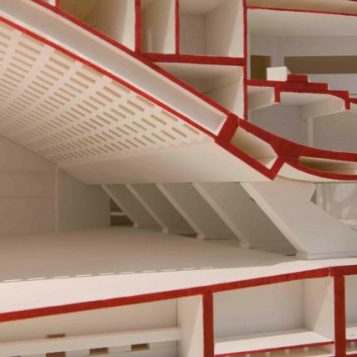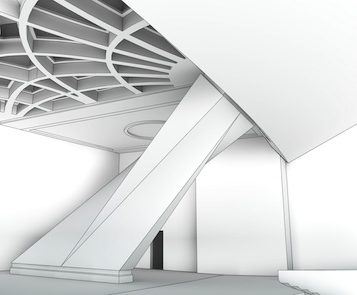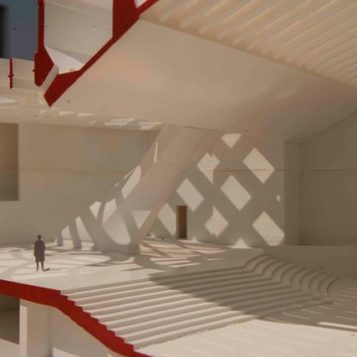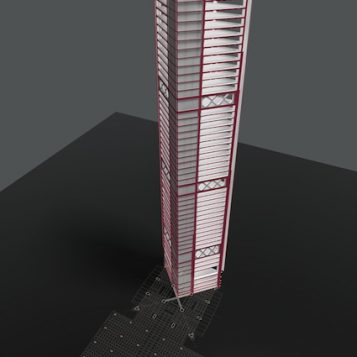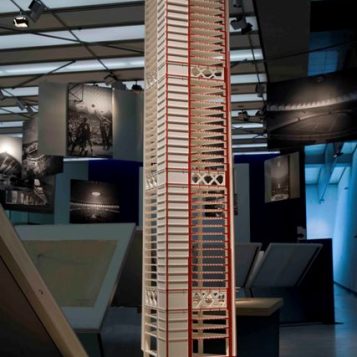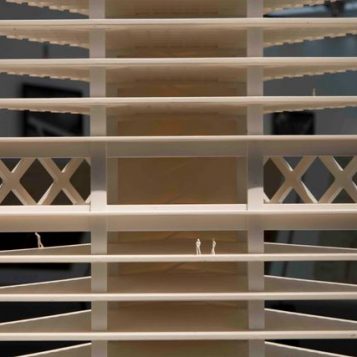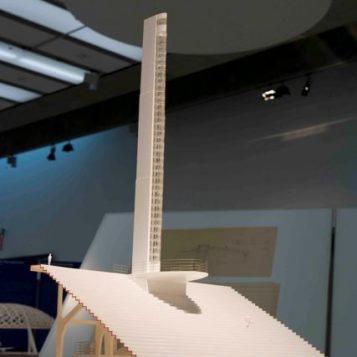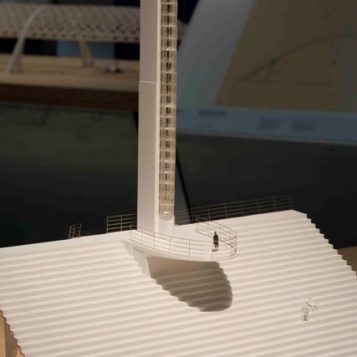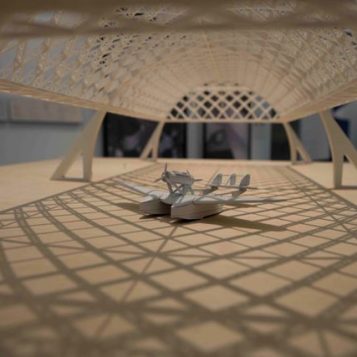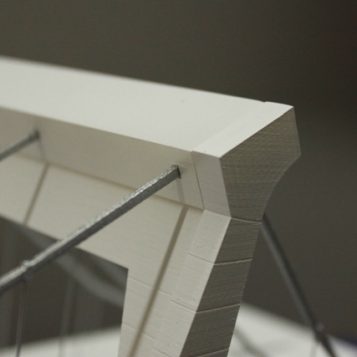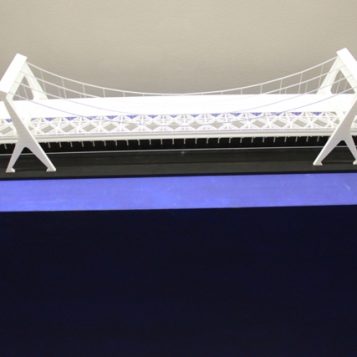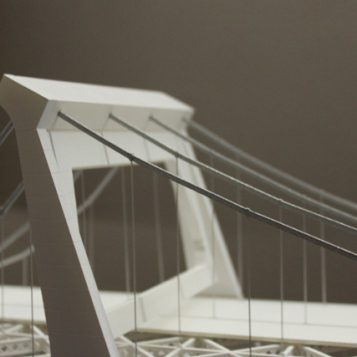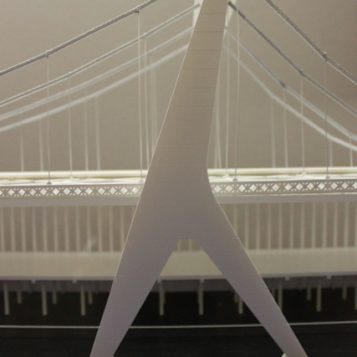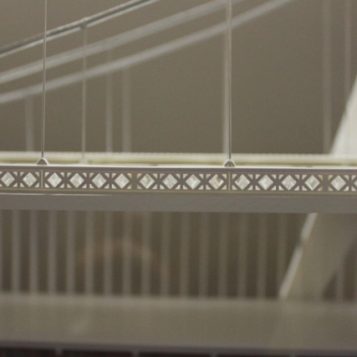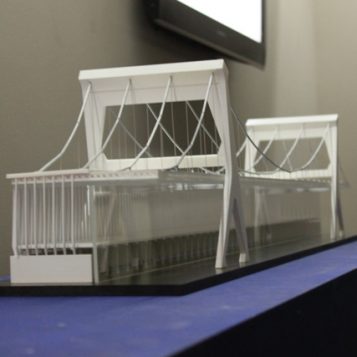NerViLab: structural geometries’ models
Go to:
Watch the rendering of the Burgo Paper Mill model now on display in Mantua on our Vimeo channel
by Francesco Romeo, NerViLab project director
Born from the wish to represent and analyze Nervi’s exemplary synthesis between structure, geometric form and construction, the research activity of NerViLab (Nervi Virtual Lab) is carried out focusing on a reverse engineering operation, employing a methodology based on a virtual laboratory in which computer models of the architectural works chosen for study are developed.
The aims of the three-dimensional mathematical modelling conducted by NerViLab are twofold: on one hand, the creation of physical models for prototyping using sterolithography; on the other, the analysis of examples of Nervi’s structural design with the aid of today’s tools for computational mechanics.
NerViLab – An Introduction
The NerViLab activity is part of the preparatory work conducted for the touring exhibition Pier Luigi Nervi, Architecture as a Challenge, curated by Carlo Olmo, arising from the Fondation PLN Project Research and Knowledge Management Project based in Bruxelles, the Civa (Centre International pour la Ville, l’Architecture et le Paysage) of Bruxelles, the MAXXI/ Museo Nazionale delle Arti del XXI secolo and CSAC/Centro Studi e Archivi della Comunicazione of the Università di Parma. An international scientific committee leads the research activities deriving from the collaboration among Politecnico di Torino, Università di Tor Vergata and Sapienza Università di Roma.
The research activity, carried out through the phases of redesign, modeling and prototyping, started from a scientific agreement between Dipartimento di Ingegneria Strutturale e Geotecnica of Sapienza Università di Roma and Centro Archivi of MAXXI Architettura di Roma, and it was also based on the documents coming from the CONI and CSAC archives.
The physical models for the works showcased in the series of exhibitions dedicated to Pier Luigi Nervi were designed to enhance the understanding of Nervi’s ideas and and illustrate the most successful feature of his oeuvre: the spatial expressivity of structural compositions achieved with the aid of geometric language.
The prototyping of the models has been possible thanks to a cooperation with Materialise NV, Leuven, Jeroen Moons project director.
NerViLab has been made possible thanks to a funding by Italcementi Group.
NerViLab – Archive Research And Redesign
Thanks to thorough historical research employing archive materials, combined with a critical rereading of design projects, the laboratory was able to redesign and reinterpret, where necessary, the design projects for the works by Pier Luigi Nervi selected for the exhibition, dedicating special attention to their geometric-structural aspects. It is obvious that this phase played a crucial role in the success of the modelling. The greatest problems to emerge can be summarized as follows: the variability of the original materials consulted, that is, graphic designs on paper, only some of which were in Nervi’s hand, as well as photographs, correspondence, and publications; the difficulties in dating the material, hence difficulty in identifying the pertinent design phase (preliminary, definitive, or execution), not to mention any subsequent revision phase.
The research phase of two-dimensional redesign consists in using CAD to transfer to the computer all information concerning the project under study that can be found in the papers in the archives. In other words, what was designed using double orthogonal projections must be redesigned by means of mathematical representation, and this includes plans, sections, and elevations. It is clear that this phase is much more than a mere transcription; rather, it is virtually a design project in itself, involving interpretation and decisions.
NerViLab – Structural Investigation
Further investigations were devoted by NerViLab to few structural analyses relevant to some peculiar aspects of the structural composition of Nervi. Interesting comparisons between the procedures deducted from available documents, reporting the hand calculations carried out by Nervi, and nowadays techniques were carried out. Moreover, computational mechanics tools (FEM) were employed for more complex cases where either the spatial mechanical behaviour or involved interactions among the structural components came into play.
NerViLab – Modeling And Prototyping
NURBS modelling was chosen as the best option, since it is capable of describing lines and surfaces continuously, by means of mathematical equations that guarantee a strict morphogenetic control of the geometry of the single parts. Once the type of modelling to be used had been established and the subject of the modelling defined – in this case, the geometric structural apparatus of the works selected – for each building it was decided which portion would be prototyped, and the relative print scale according to the machine specifications.
The mathematical model comes to serve as both a tool for retrieving data and simultaneously, a research and knowledge tool that could control shapes in space that were difficult to handle on a plane.
The prototyping phase entails the conversion of the mathematical model into into a numerical one. It consists of the discretization (or tessellation) of the mathematical model, which simplifies the continuous surfaces, turning them into polyhedric surfaces (defined by their flat faces alone), or meshes. In the case of architectural representation, the crucial passage in the reduction of the continuous to the discrete is the shape optimization, understood as the attainment of an equilibrium between a limited number of polygons and the approximation level.
The Cartiera Burgo Model, Mantova

