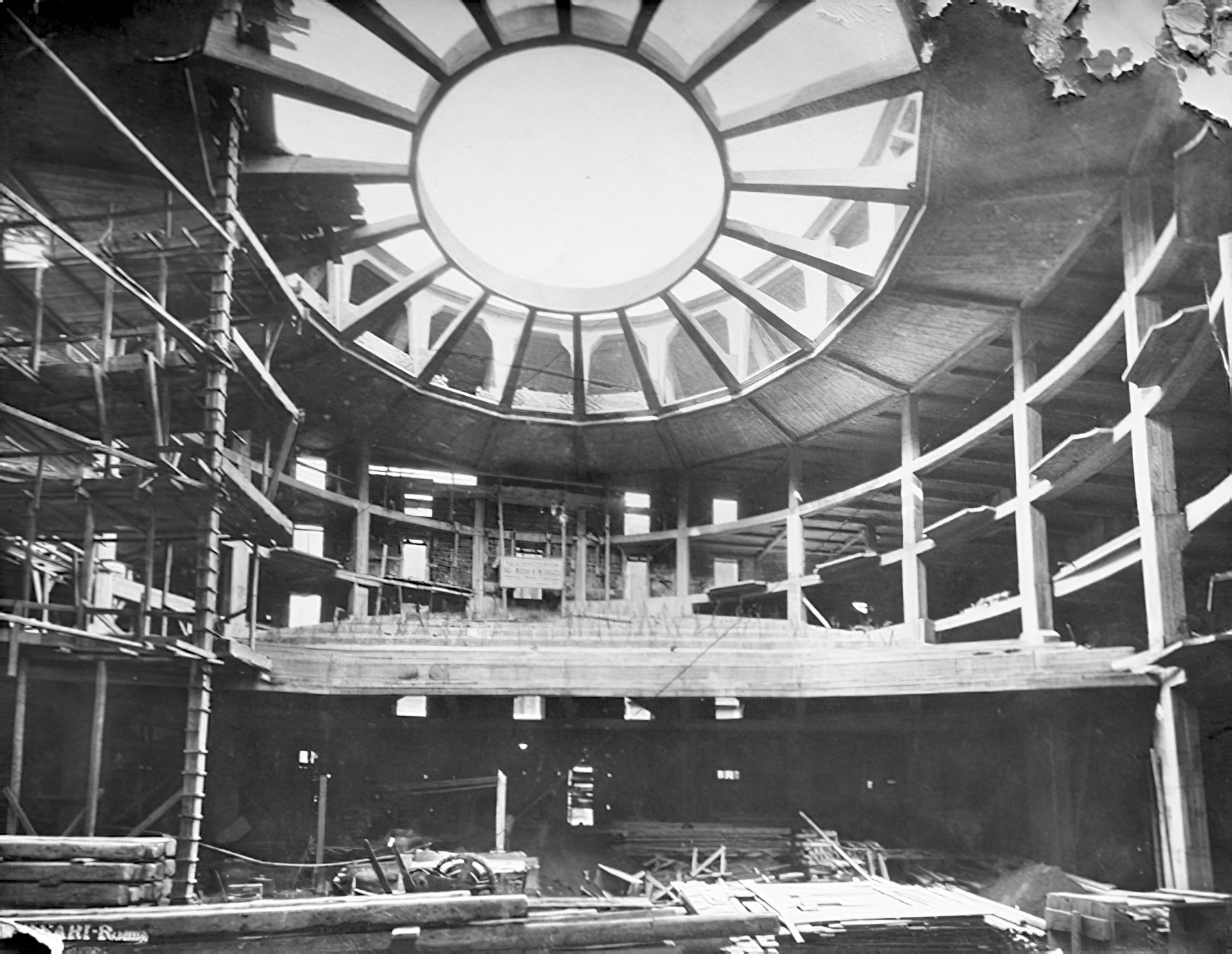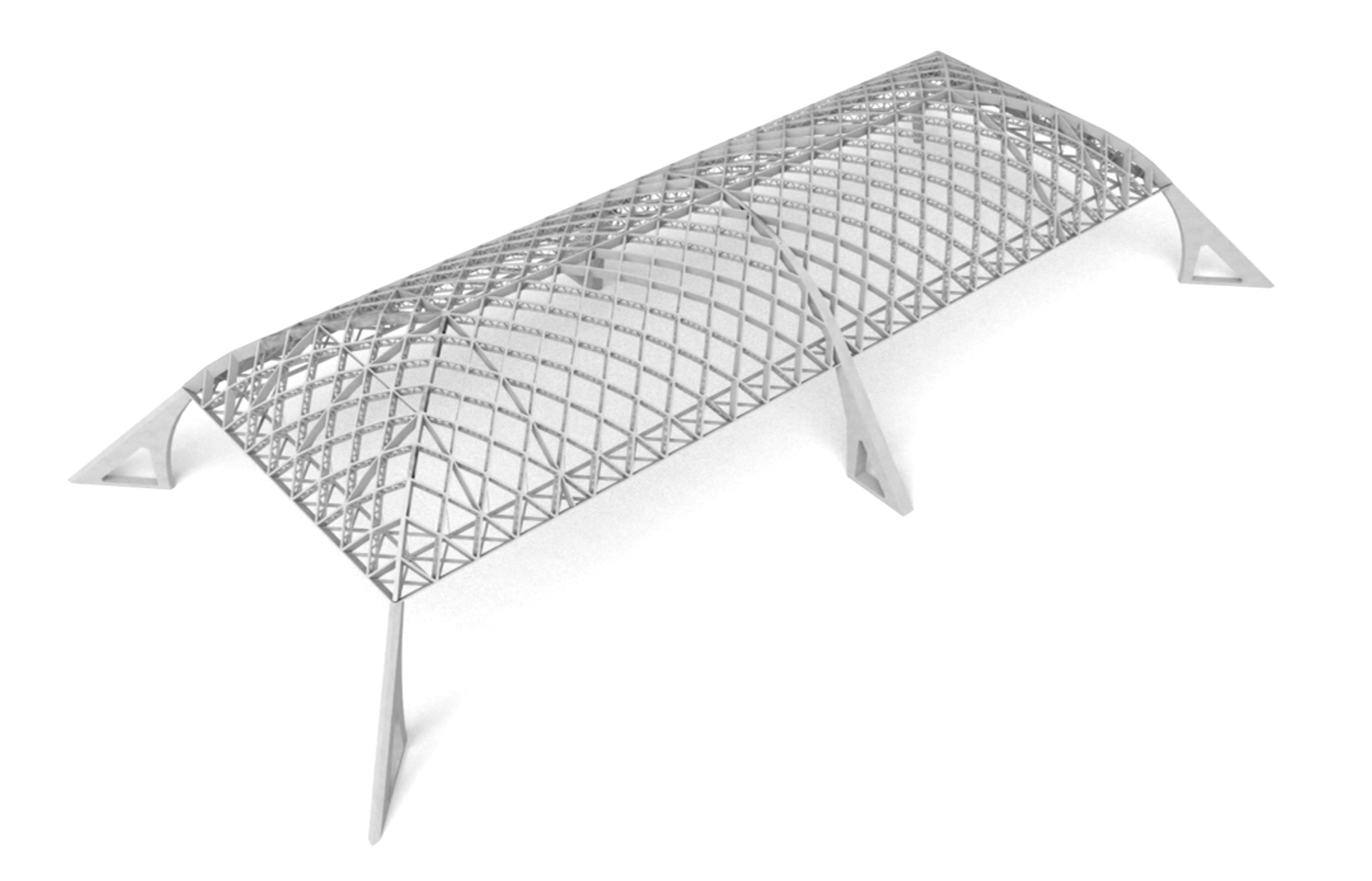TEXTS BY CRISTIANA CHIORINO
- Augusteo Cinema
- Florence Municipal Stadium
- Eight Airplane Hangars in Reinforced Concrete
- Hall B, Turin Exhibition
- UNESCO Headquarters
- The projects for the 1960 Rome Olympics
- The Palazzo del Lavoro
- Stock Exchange Tower
- Papal Audience Hall
- St. Mary’s Cathedral
- The Ponte del Risorgimento
- Italian Embassy
Augusteo Cinema-Theatre, Naples, 1924-1929
with Arnaldo Foschini Contractor: Nervi & Nebbiosi
Never mentioned in his books, though always remembered as one of his dearest works, the Augusteo Cinema-Theatre confirms Pier Luigi Nervi’s ability to devise daring statically indeterminate structural solutions, whose control is entrusted more to intuition and practical experience than to rigorous preventive calculation. In this project he advanced his research into three-dimensional systems in reinforced concrete frames, conceived as load resistant skeletons integrated within the load bearing masonry walls.
Located in the dense fabric of the historical central of Naples, the building is the fruit of a modern real estate operation on the Vomero Hill. The author of the project is the Roman architect Arnaldo Foschini, who commissioned Nervi & Nebbiosi to manage the difficult realization of the roof. Nervi was thirty-five at the time, and by now a well-known designer-builder who had already dealt, on more than one occasion, with difficult roof structures over large public spaces while working for Attilio Muggia’s Sacc. What is more, Nervi & Nebbiosi had recently completed the 24-meter span reinforced concrete roof at the Banchini Theatre in Prato.
However, the project in Naples was more complex. The most significant structure is the roof of the vast hall, 30 meters in diameter, with an operable skylight at the centre. It is composed of a radial system of 18 trusses, used to cantilever a series of tapered brackets, connected at their ends by a ring that defines the central void opening. The beams are the same height as the inhabitable top floor, with the diagonal braces concealed inside the walls dividing the office spaces. The horizontal connections between the columns, along the perimeter of the interior of the hall, are made at the corners to create a large annular Vierendel truss that contributes to the torsional stability of the entire system. Finally, the two floor and roof slabs are used to strengthen the structure in the horizontal plane.
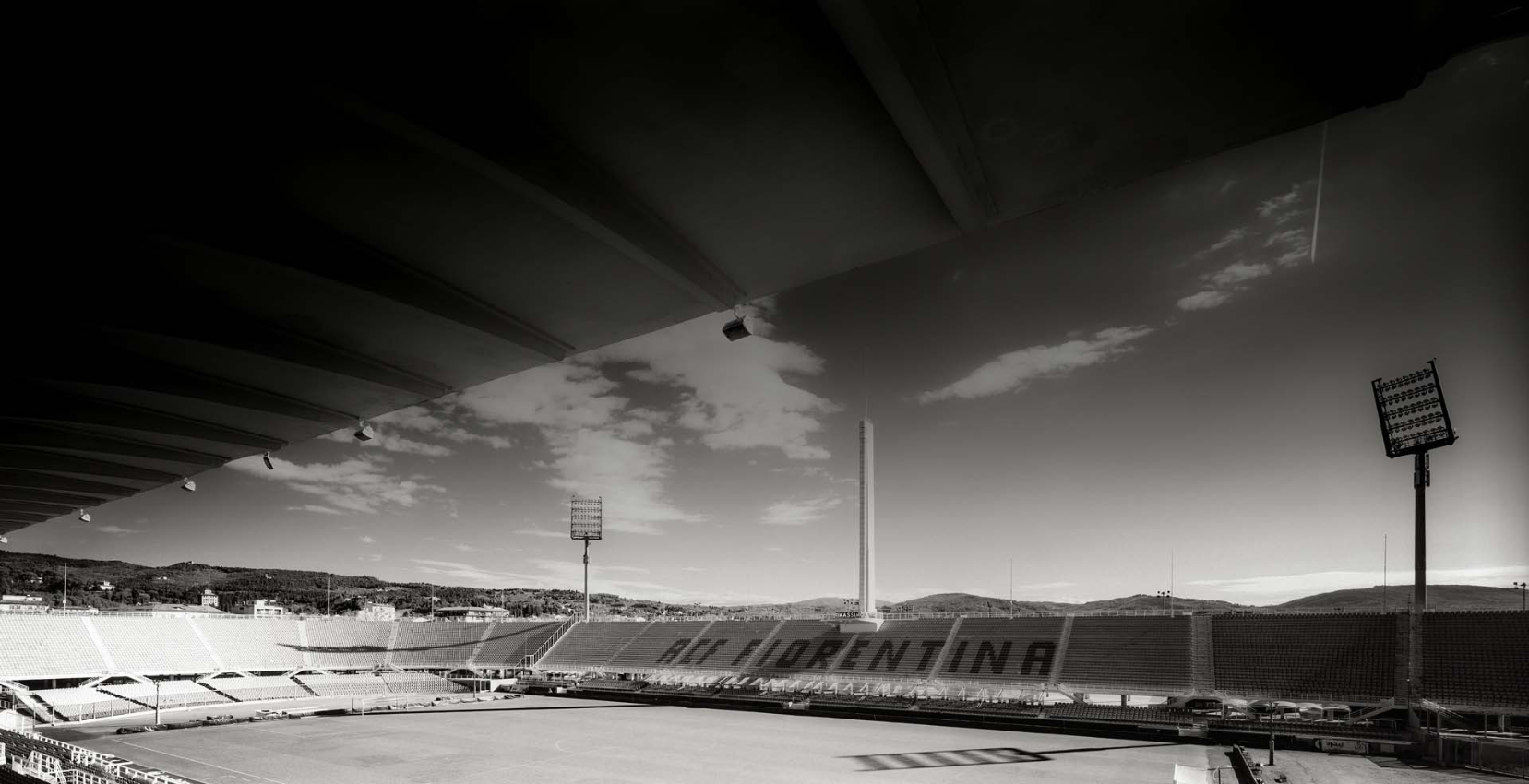
Florence Municipal Stadium, 1930-32 and 1950-51
Contractors: Nervi & Nebbiosi and Nervi & Bartoli
The Berta Stadium, thanks to its extraordinary critical fortune and the presentations made by Piero Maria Bardi in Quadrante, and by Giovanni Michelucci in Architettura, is the work that offered Nervi access to the world of architecture, consecrated by his participation in the exhibition of Rationalist Architecture presented in Florence and curated by Michelucci and Adalberto Libera in 1932. In fact, Nervi demonstrated an attentive awareness of the theoretical and design considerations of the Italian Rationalist Movement (Miar and Gruppo 7), whose members recognized, in him and his company, the possibility to manage new building technologies and the same elements of a new architectural language, during the delicate passage from programmatic declarations to real experiments.
Promoted by the Gruppo Rionale Fascista, the project, initially prepared by the Municipal Technical Office, was entrusted to Nervi & Nebbiosi at the end of 1930. A few months prior, the company had presented a daring proposal for the realization of the grand stands: a reinforced concrete canopy with a 22.5 meter cantilever, resting on 15 load bearing brackets with a curved section, strengthened by two transversal beams; a sort of static paradox whose equilibrium is achieved in virtue of the actions of the beam and the counterweight provided by the stands.
An alternative project to that known prior to now, dated between 1930-31 and only recently rediscovered, speaks of an engineer searching for a suitable architectural language that employs the techniques of representation of the avant-garde and uses formal solutions comparable to certain contemporary works by Adalberto Libera and Mario Ridolfi. In reality, Nervi prepared the definitive project in phases, between 1931 and 1932, the same year he ended his partnership with Nebbiosi to found Nervi & Bartoli. Nervi developed all the covered stands, the stepped seating, the heliocoidal stairs and the Maratona Tower as construction progressed. For the design of the new stands and the Maratona Tower, he once again made recourse to static paradoxes: for the stairs, a tapered slab surmounted by the steps is cantilevered from a large heliocoidal beam, while the forces are re-balanced by another woven beam, symmetrical and inverse, that creates a spatially framed structure; while the tower, a 55-meter tall glazed spindle incorporating an exposed elevator, rests on a cantilevered slab. In 1950-51 Nervi was awarded the design of the enlargement of the Stadium: two, 114-metre long elevated tribunes, with four new heliocoidal stairs.
Eight Airplane Hangars in Reinforced Concrete, Orvieto, Orbetello and Torre del Lago, 1935-1942
Contractor: Nervi &Bartoli
Between 1935 and the years of the War, Nervi and his company constructed various airplane hangars in reinforced concrete for the Regia Aeronautica militare (Italian Royal Air Force). Eight are the result of the development of a unique project for a ribbed vault with a geodetic structure, constituted of a series of arches overlapping one another at 45°, with a maximum span of 50 meters. Nervi arrived at this solution after a series of successive elaborations, initially studied for the Ciampino Airport [in Rome] in 1935, beginning with much more traditional schemes based on a portal and overlapping trusses. For the first time in the work of Nervi, the verification of the appropriateness of the structural concept and the refinement of the construction drawings made use of small scale models realized by the Politecnico di Milano, under the supervision of Guido Oberti. The first two hangars (1935-38), entirely site-cast, were realized for the military airport in Orvieto; the successive six hangars (1939-42), located between Orvieto, Orbetello and Torre del Lago, used the same geometric matrix as the first two, while proposing a drastic reconsideration of the building processes: realized by assembling the lightweight elements of the structure, prefabricated in the building yard, with the sole integration of strengthening ribs insolid walls in the areas most subject to loading, anticipating the widespread use of structural prefabrication pursued by Nervi during the post-war period.
Robust, constructed to last and resist bombing, their existence was short-lived: German saboteurs destroyed them all in 1944. Thanks to the spectacular images of the studio Vassari, taken during and after construction, they are not condemned to oblivion. After curating their presentation in various architectural magazines between 1938 and 1941, Nervi always presented them as paradigmatic examples of a means of intuitive design, capable of challenging conventions, and as one of the first demonstrations ofthe potentials of reinforced concrete in the design of large-span roofs. The exceptionality of these hangars must also to be read in light of the highly particular conditions of the Italian construction industry during the autarchic pre-war years.
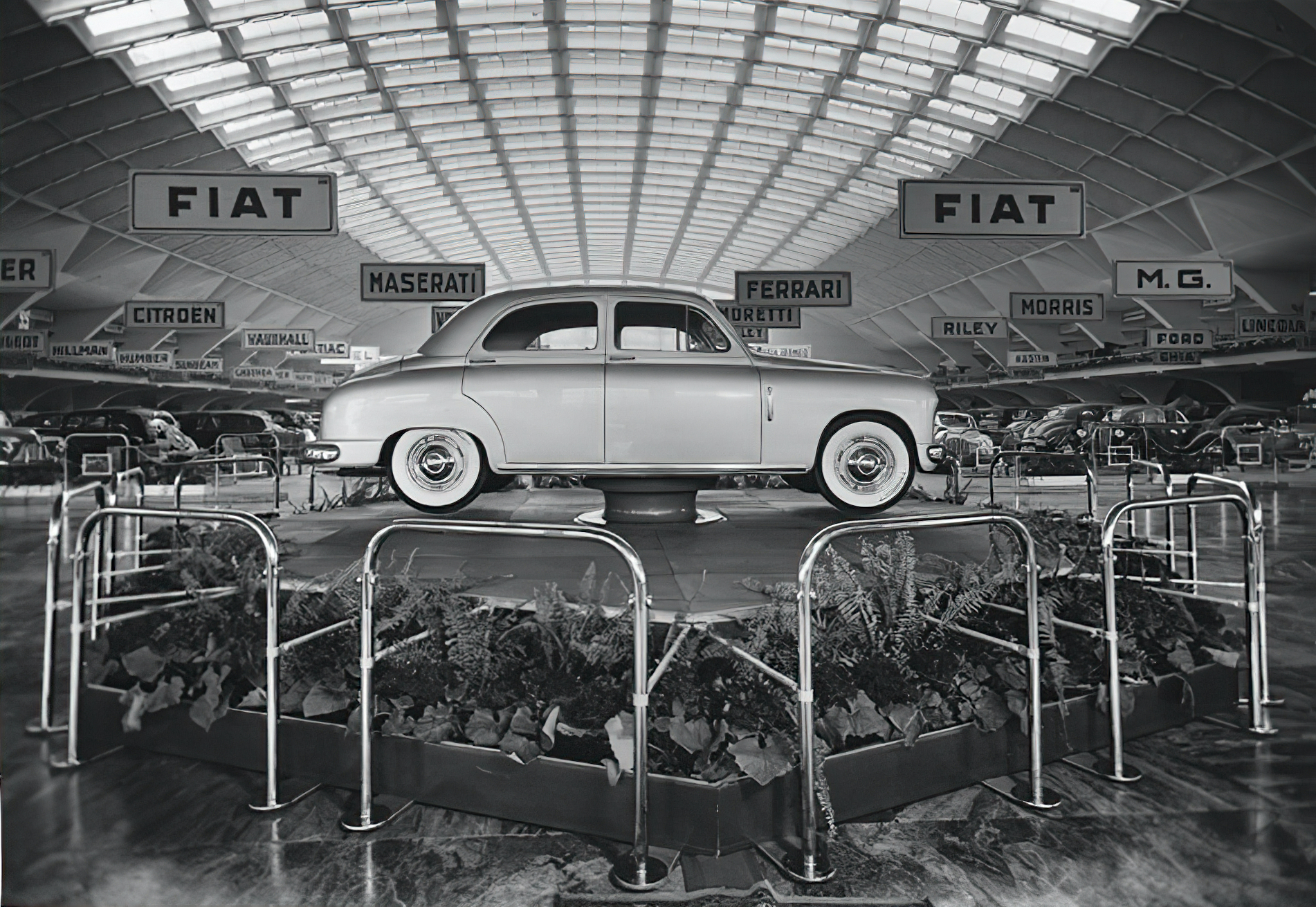
Hall B, Turin Exhibition, Turin, 1947-1954
With Roberto Biscaretti di Ruffia Contractor: Nervi & Bartoli
Designed and constructed immediately after the War, the Hall B at the Turin Exhibition represented the first concrete possibility for Nervi to apply the principle of structural prefabrication, uniting, in a single large-scale vaulted structure, his highly personal use of ferroconcrete (steel mesh and small diameter steel rods cast in a thin concrete pour) with the extensive use of prefabricated elements. It is also the first project that tied Nervi to the important industrial clients of Turin and Fiat.The Società del Palazzo delle Esposizioni had commissioned the engineer Roberto Biscaretti di Ruffia to construct a new exhibition hall, to be used as a showcase for Turin’s automobile industry, atop the remains of the Palazzo della Moda, designed in 1936 by Ettore Sottsass and bombed during the War. In 1947 Nervi & Bartoli were awarded the invited competitive tender, proposing two substantial variations to Biscaretti’s project, based on a large hall with an apse: inclined lateral columns, in order to increase the height of the vault above grade and, for the terminal apse, a slender flattened semi-dome in alternative to the flat roof.For the realization of the vault, Nervi studied special wave-like elements in prefabricated ferroconcrete, installed on a tubular armature and linked by site-cast reinforced concrete ribs in the summits and hollows in the waves. Elegant fans connect each of the three arches of the undulating roof to the inclined columns.
The apsidal semi-dome was instead realized in small, lozenge-shaped ferroconcrete tiles (formelle), used as permanent formwork and similar to the roof of the ribbed pavilion resting on four inclined arches of the successive and adjacent Hall C (1949-50).Inaugurated on 15 September 1948 and publicized as “the most beautiful building ever built in Italy”, the Hall B attracted the attention of specialized international press as early as 1949, when it appeared on the cover of La technique des travaux. Between 1953 and 1954 it was enlarged by five bays, definitively cancelling the internal porticoed garden. Between 1952 and 1953, Nervi, together with the architect Ettore Sottsass, developed a project for an ulterior enlargement, which called for a 100-meter arch on the main façade; the project was set aside after Sottsass’ death in 1953. Re-presented to the Società Torino Esposizioni in 1959 and approved by the building commission, it was later shelved by the Società, which opted for a new underground Hall designed by Riccardo Morandi.
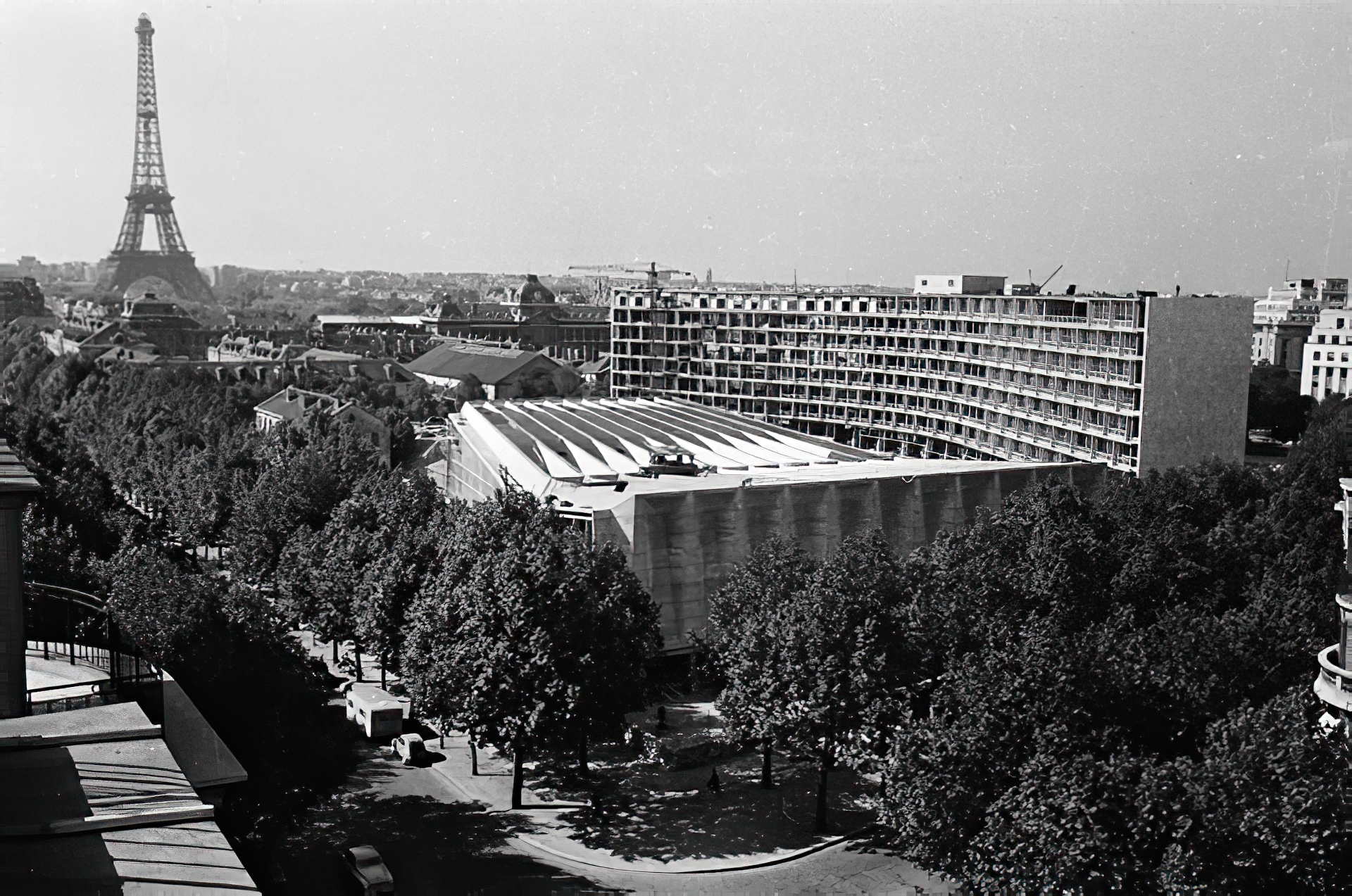
UNESCO Headquarters, Paris, 1952-1958
with Marcel Breuer and Bernard Zehrfuss and the collaboration of Antonio Nervi Contractor: Forre & Rhodes et Dumez de Paris
In 1952, Marcel Breuer, Bernard Zehrfuss and Pier Luigi Nervi, under the supervision of an international group of five architects (Lucio Costa,
Walter Gropius, Le Corbusier, Ernesto Rogers and Sven Markelius) were commissioned with the construction of the UNESCO Headquarters in Paris, on Place de Fontenoy, in front of the École Militaire and the Eiffel Tower.As representatives of the CIAM (International Congresses of Modern Architecture), their intent was immediately that of exploiting the opportunity to create a manifesto of the principle points of ModernArchitecture, as with the United Nations Headquarters in New York.The complex is composed of three buildings located on a 7,722 m2 site. The seven-storey Secretariat, with its Y-shaped plan, is raised up on 72, five-meter high pilotis, masterly shaped by Nervi, who thus earned the nickname “the Michelangelo of reinforced concrete” in the French daily France Soir.
The façades, instead, are treated differently based on their orientation.However, it is above all in the Assembly Hall of the General Conference that Nervi’s hand is most visible. Characterized by a single concrete shell that forms the walls and the pleated accordion ceiling, thus resistant by form, the roof rests on a transversal beam, supported by six columns and the sidewalls. The shafts of the columns, based on a geometry dear to Nervi, feature a double-curved ruled surface, obtained by passing from a circular section at the base to the a rectangular section at the summit. The third building, a four-storey cubic volume, once again on pilotis and with the same façade composition as the Secretariat, was added later. The fourth building was never constructed.Many recognize the UNESCO Headquarters with an unprecedented plastic and technical force, in which Nervi’s role stands out. It is a proclamation, in a representative international building, of the majesty of reinforced concrete that he always sought.
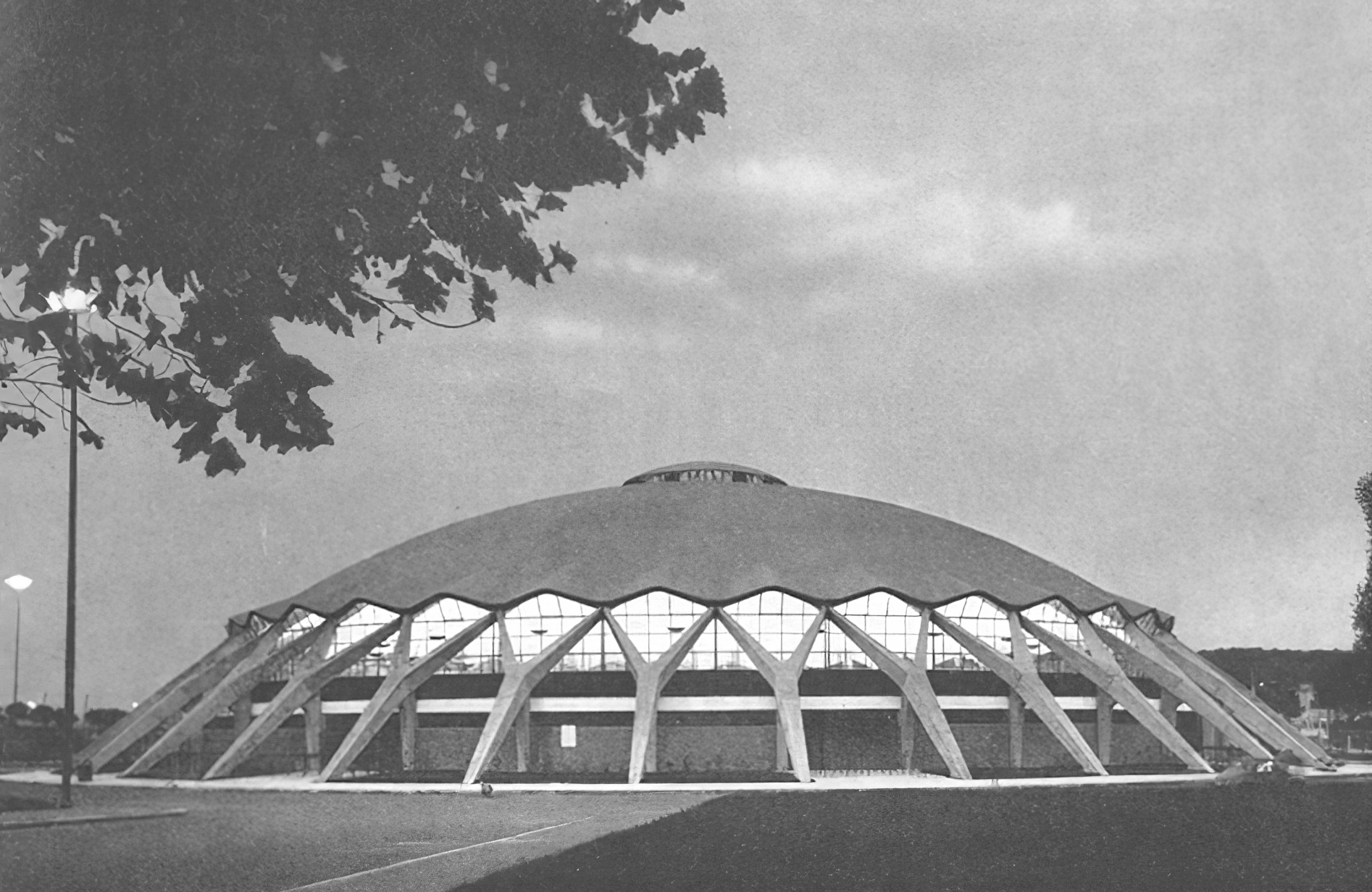
The projects for the 1960 Rome Olympics
The projects realized by Pier Luigi Nervi for the 1960 Rome Olympics, a mature expression of his continuous experimentation, can be observed, in a historical perspective,as true monuments to the idea of Made in Italy. At the time, his minutely undulating or ribbed domes, shaped columns and isostatic ribbed slabs offered an ideal frame for the great spectacle of the Olympics, contributing to the global diffusion of the image of the so-called Italian miracle.A special harmony was created between Nervi’s architecture and the Roman
Olympics that, today, some fifty years later, appears even clearer.For the Olympics Nervi designed and built four masterpieces: the Palazzetto dello Sport in the Flaminio neighbourhood, the Palazzo dello Sport in the EUR, the Flaminio Stadium and the Corso Francia Viaduct.These lightweight structures are emblematic examples of Nervi’s highly personal concept of statics that, by exploiting the inherent resistance of form in an absolutely original manner, reiterates his observations on the principle of economy, even as a fundamental part of aesthetic quality.The same principle guided the construction of these projects by Ingg. Nervi & Bartoli: the small family business known for completing its projects both rapidly and at limited costs.
A true “miracle”, whose explanation is to be sought in the so-called “Nervi System”: an entirely new way of building large structures that the almost seventy-year old engineer developed over his lengthy, uninterrupted experiments with statics and construction. With the intention of minimising the costs of formwork and supports, the System utilizes a number of authenticinventions, such as “ferroconcrete”, “structural prefabrication” and a series of original technical solutions, including the generational process known as “grandmother, mother, daughter”.
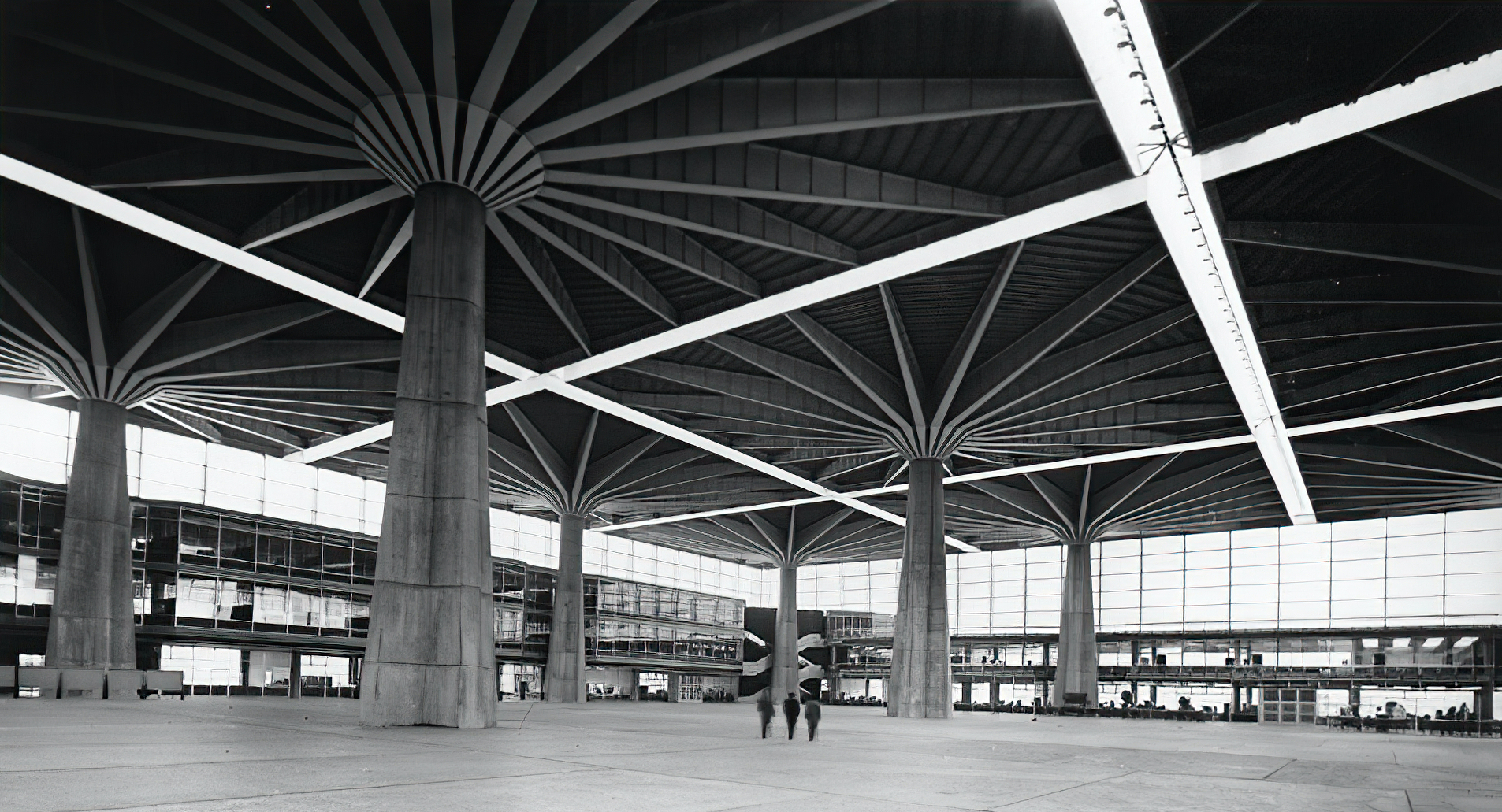
The Palazzo del Lavoro, Turin, 1959-1961
with Gino Covre and Antonio Nervi Contractor: Nervi & Bartoli and Antonio Badoni
Viewed as a symbol of integration between structural and architectural invention and presented in the most important national and international publications, the Palazzo del Lavoro has fascinated entire generations. This was achieved by emphasizing, with a certain mannerism, the overly exposed role of the structure, during the third phase of Nervi’s career, that of the important international commissions when the “Nervi Style” became a repertoire of solutions to be used around the globe.
The competitive tender for the construction of the 47,000 m2 pavilion that, for the Centenary of Italian Unity, was to have hosted an important exhibition presided over by Giovanni Agnelli and designed by Giò Ponti, was issued in July 1959. In October of the same year the jury awarded the project to Nervi & Bartoli, and its designers: in addition to Nervi, his son Antonio and Gino Covre, one of the primaryItalian engineers of steel structures. The project revolved around the subdivision of the square roof into sixteen independent ‘umbrellas’, each 40 meters per side, separated by continuous strip skylights and made from a sunburst pattern of steel beams fixed to a central column with a variable geometry, a recurring characteristic in Nervi’s work after the Corso Francia Viaduct (1960), the Savona Railway Station (1961) and ending with the vault of the Cathedral in San Francisco (1970). The perimeter gallery is instead constituted of Nervi’s typical isostatic ribbed slabs, realized using moveable ferroconcrete formwork, based on a process widely tested by Nervi in various buildings, including the Gatti Wool Mill (1951-53).
The proposal was deemed convincing for its simplicity and structural legibility and, thanks to the modular solution and differentiation in materials, it was the only submission capable of guaranteeing completion within the limited time available. As with the Turin Exhibition, site supervision was managed by Fiat’s Divisione costruzioni e impianti, directed by Bonadè Bottino, with whom there existed a relationship of reciprocal trust. Beyond the technical data, nonetheless impressive – 158 meters per side, 26 meters in height, and a total volume of 650,000 m3 – the most innovative aspect was, in reality, the organization of the building site. Work began in February 1960 and by late December the building was already complete
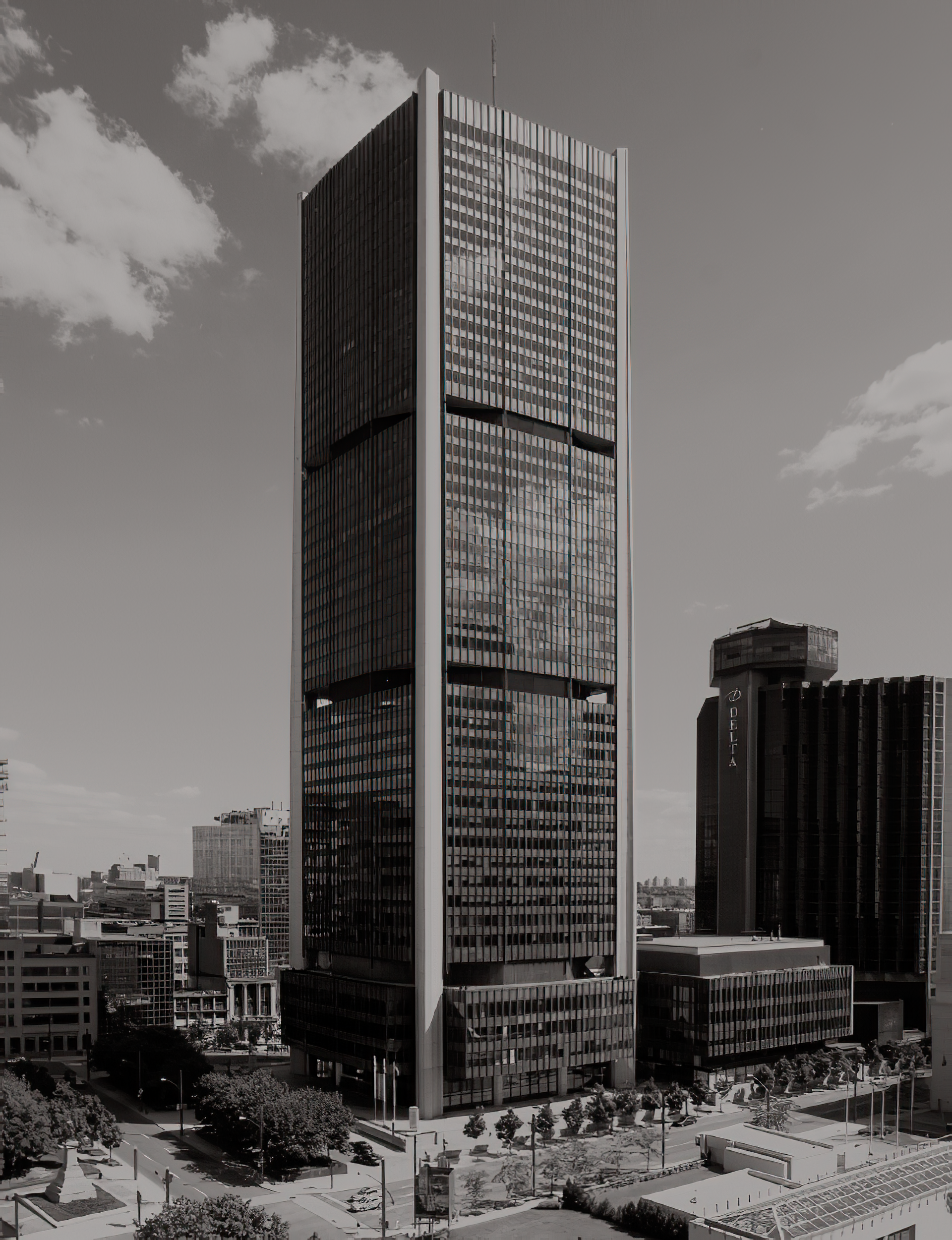
Photo Michel Brunelle
Stock Exchange Tower, Montréal, 1961-1965
with Luigi Moretti and Greenspoon, Freedlander & Dunne et D’Allemagne & Barbacki Contractor: E. G. M. Cape & Co. LTD and A. Janin & Cie Limitée
The Tour de la Bourse in Montréal is one of four skyscrapers designed by Nervi: the Pirelli Tower (1955-58) in Milan, with Giò Ponti and, in Sydney with Harry Seidler, the MLC Centre (1971-77) and the Australia Square (1963-65).
At the end of the 1950s, Montréal attracted numerous Canadian and foreign investors. Webb & Knapp were already building the Place Ville-Marie (1957-66) based on the design by Ieoh Ming Pei, while the most important Italian contractor, the Società Generale immobiliare, in association with the BanqueMercantile du Canada, commissioned Luigi Moretti and Nervi to design the new home of the Stock Exchange in Place Victoria.
The first project, presented in August 1961, was the most ambitious: three 51-storey towers with a square plan, located on the diagonal, rising above a 4-storey podium. The final project, revised for geological, normative and commercial reasons, and dated November 1962, included only two twin towers, 48-stories and 190 meters in height, situated in the initial portion of the lot, and separated by a low building. Only one of the two towers would be built, in a record time of only 351 days!
Nervi and Moretti, in a very different manner, shared the conviction that structure must be the base of architecture. Exposing the frame on the façade, Nervi diversified and conferred a hierarchy on the elements. The expression of the tower, wrapped by a continuous lightweight façade in glass and aluminium, is dominated by the incisive presence of the columns that rise up at each corner, and by the complex geometry of its volume, simultaneously paunchy and tapering. The load bearing structure, constituted of a central nucleus connected to the four corner columns by three gigantic trusses at the fifth, nineteenth and thirty-second floors, was studied to render the structural frame less cumbersome and more resistant to tensions resulting from lateral wind loading and seismic movement. This scheme was majestically used by Moretti, who exploited it to exalt the verticality of the tower, and to give the shaft a wholly classical rhythm, moving away from the model of the prismatic skyscraper.
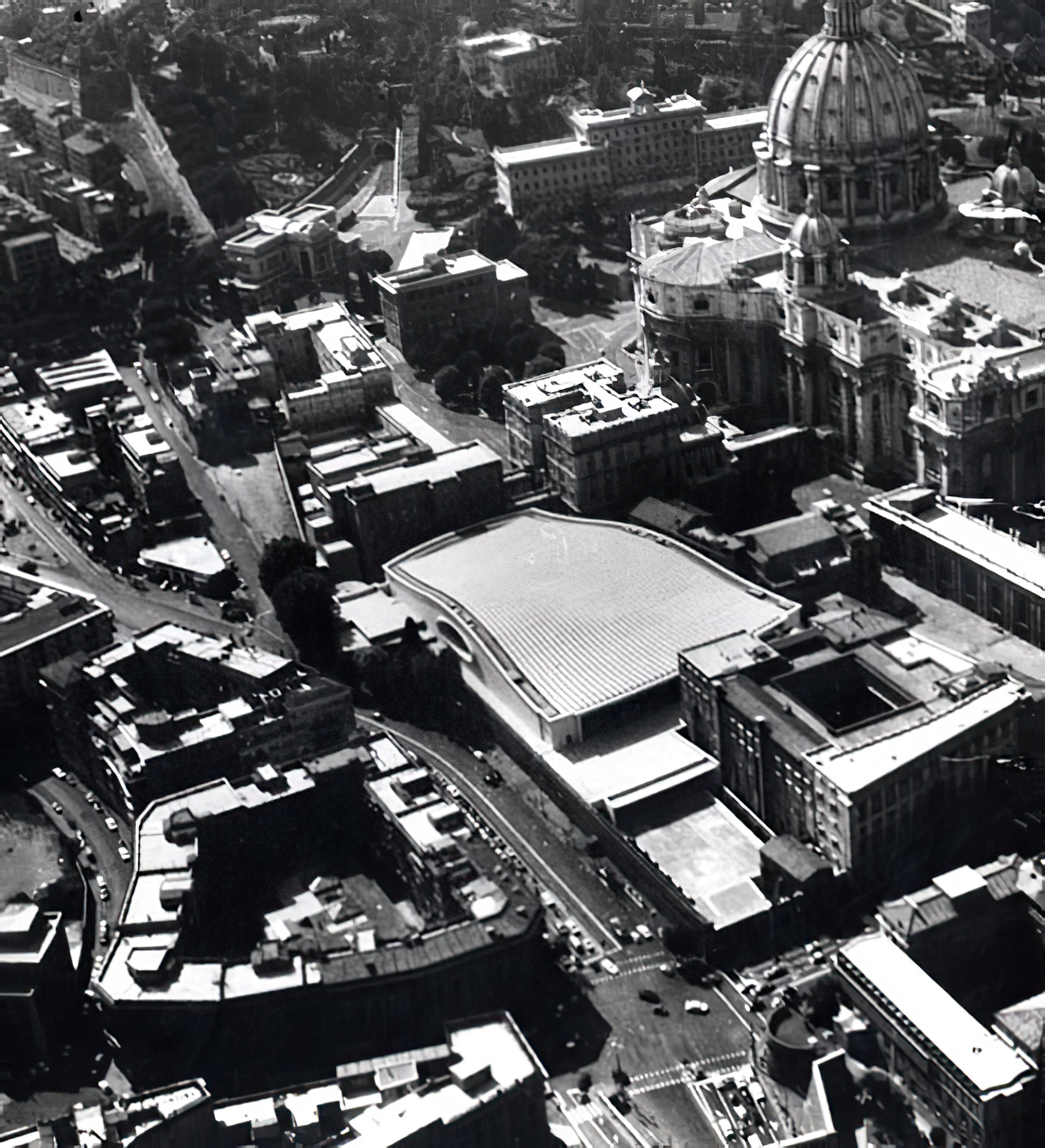
Papal Audience Hall, Vatican City, 1963 – 1971
In collaboration with Antonio Nervi Contractor: Nervi & Bartoli
Since the early months of his Pontificate, which began on 30 June 1963, Paul VI placed great hopes in the project for the new General Audience Hall for Vatican City. He was responsible for the direct commission to Nervi, who responded with an initial proposal in September 1963. The layout was defined in early 1964: a large volume with a trapezoidal plan, covered by an undulating vault with a parabolic profile supported, on the entrance side, by ten white concrete columns and, on the other, by a box beam resting on two inclined columns that frame the Papal Throne. The hall, approximately 80 meters wide by 100 meters long, with a maximum height of 18 meters, was designed to hold a maximum of 10,000 people. The vault is realized using the same system adopted on many occasions, composed of prefabricated
elements used as permanent formwork for the site casting of the ribs. A characteristic of the building is the use of white concrete with grains of white marble.
Due to the difficulties related to building in the tight spaces of Vatican City, the building site was not opened until 1966, and completed only in 1971. During the years of the slow realization of the project, Nervi dedicated himself to the definition of the ceilings and the glass ‘eye’ that, only after a number of variations, achieved its definitive oval form, with the internal ribs. Responding to the intentions of Paul VI, the Hall is not a church, though it conserves a number of fundamental requirements: optimum visual and acoustic qualities, as well as a “severe environment, structurally comprehensible and free of distracting problems”, moderated light and a limited number of easy to understand images. Thanks to the configuration of the plan, the densification and raising of the undulations of the roof and the intensification of the illumination, the Papal Throne is the sole visual and symbolic focus in this almost incommensurable space, completed only in 1977 with the addition of the sculptural group entitled La resurrezione di Cristo (The Resurrection of Christ) by Pericle Fazzini.
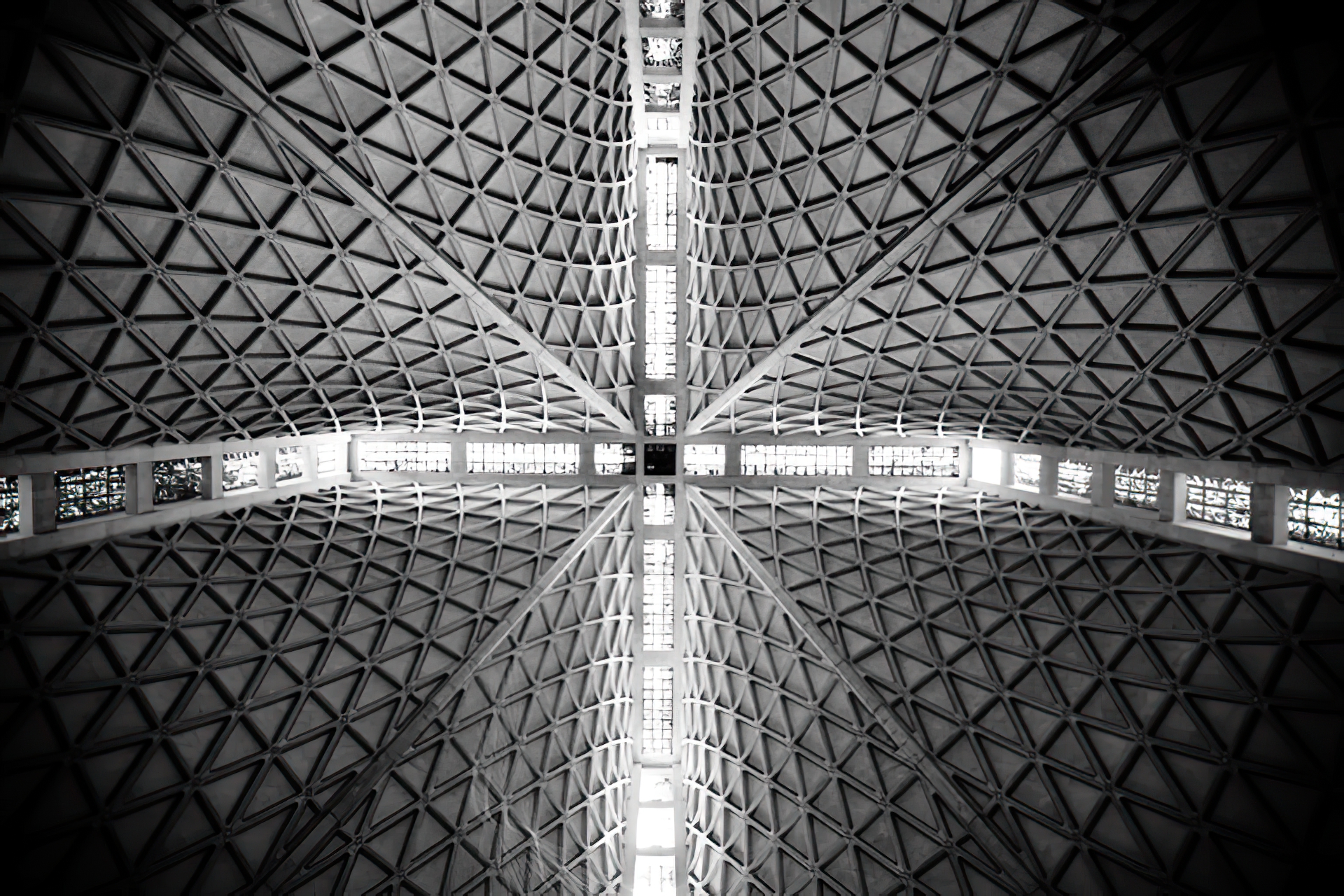
St. Mary’s Cathedral, San Francisco, 1963-1971
with Pietro Belluschi and McSweeney, Ryan & Lee Architects and L. F. Robinson & Associates Contractor: Soc. Cahill Construction Co.
With the project for St. Mary’s Cathedral, Nervi, commissioned as the structural design consultant by his architect friend Piero Belluschi, Dean of Architecture at the Massachusetts Institute of Technology and consulting architect for the local office McSweeney, Ryan & Lee, did not hesitate to accept the challenge of putting his structural experiments to the test in a highly innovative project, situated in an area of significant seismic activity.
The project is characterized by its dome of hyperbolic paraboloids, which recall those of the cathedral by Kenzo Tange in Tokyo, or those studied by Eduardo Catalano, a friend and colleague of Belluschi’s at MIT. Set in the form of a Greek cross, the paraboloids, 42-meters in height, rest on triangular arches that distribute loads to four large inclined and sculptural columns. Reinforced by exposed ribs on the underside, the paraboloids were realized using the standard system adopted by Nervi of prefabricated ferroconcrete tiles, here with a triangular form, and site-cast connections. The result, on the interior, is an elegant triangular pattern, ordered according to the horizontal skew lines of one of the two generating families of the paraboloids, and the curving spatial lines of the ribs that match the double curvature.
Almost with the intention of underlining the geometric foundations of the spatial concept, the external cladding of the dome in sheets of travertine is, instead, marked by a double grid of skew lines that generate the double curving ruled surface of the paraboloids.
The experiments using models conducted at ISMES [Istituto Sperimentale Modelli e Strutture] between 1964 and 1965 were, for Nervi, the testing grounds for his structural intuition. The results, attesting to the validity of this intuition, were confirmed by a computer using advanced numeric models developed by Robinson & Associates, locally responsible for the construction drawings, and the California-based auditors. During construction, Nervi’s role faded, notwithstanding his idea to ship the prefabricated elements of the dome from Rome to San Francisco by boat. Between this last attempt to control the building site and the surprise of seeing a computer verify intuitions tested using experimental models, there lies almost the end of a world. Ingegneria [from the Latin ingeniosus – TN] became engineering, and a family-run office such as Nervi’s had little hope of surviving, notwithstanding its irrepressible international fame. St. Mary’s was not only the swan song of Nervi’s office, but also of an entire season of civil engineering.
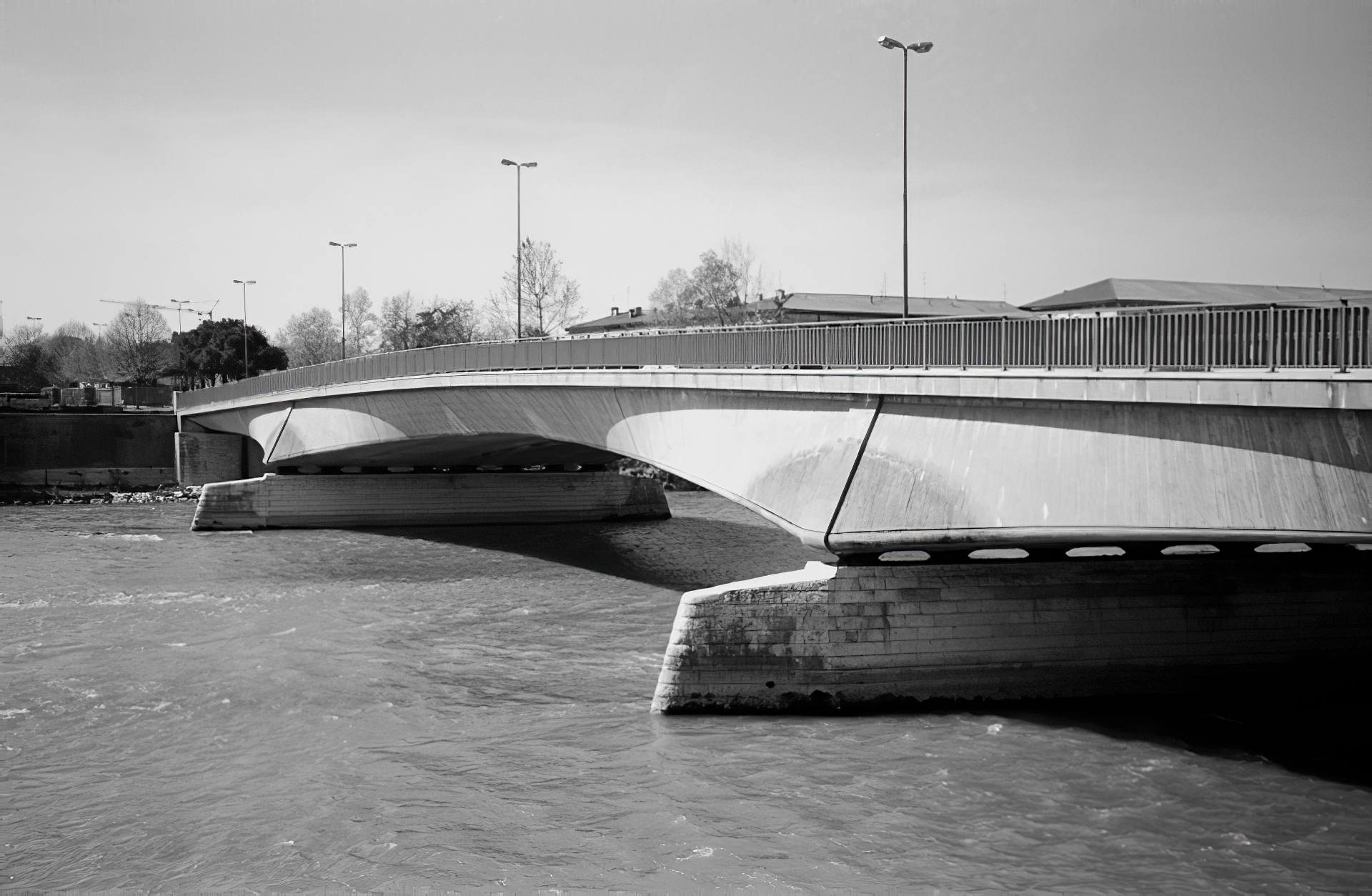
Photo Hagen Stier
The Ponte del Risorgimento, Verona, 1963-1968
Contractor: Edilbeton
In 1963, in the wake of a 1961 competition that produced no result, the Municipality of Verona entrusted the design of this new bridge over the Adige River to Nervi, who accepted under the condition that he would manage only the construction drawings and artistic supervision. For the tender, which Nervi & Bartoli lost to a contractor who offered a greater reduction, it was necessary to wait until 1966. The bridge was completed in 1968.
Nervi proposed a structural solution based on a continuous, variable section beam, inspired by the bridge with three flattened arches further upstream. It is a widely used scheme in Italy, because it maintains a formal analogy with traditional arched bridges, while allowing, in static terms, for thinner sections. To obtain the maximum economy of materials, the beam is structured similar to a cellular box beam, with ribs of varying depth. A significant element of the project, completing its formal expression, is the variation in section, which passes from a trapezoid at the bearing points, to an inverted trapezoid at mid-span. The broadness of the compression zone thus remains greater than that in tension, adapting itself to the alternation of bending moments that compress the lower fibres at the bearing points, and the upper fibres mid bay.
The sidewalls of the beams assume, as a consequence, the geometric configuration of a hyperbolic paraboloid. This double curving ruled surface is found often in Nervi’s work, due to its intrinsic appropriateness to construction using formwork made from rectilinear wooden boards, laid out according to one of the families of generating lines. The undeniably plastic effect that results is thus motivated by considerations that are functional, prior to being purely formal. With respect to Riccardo Morandi, whose bridges largely concealed technological innovation inside structures based on essential forms, for the bridge in Verona Nervi identified the responses to structural issues in a formal resolution, rendering both clearly legible.
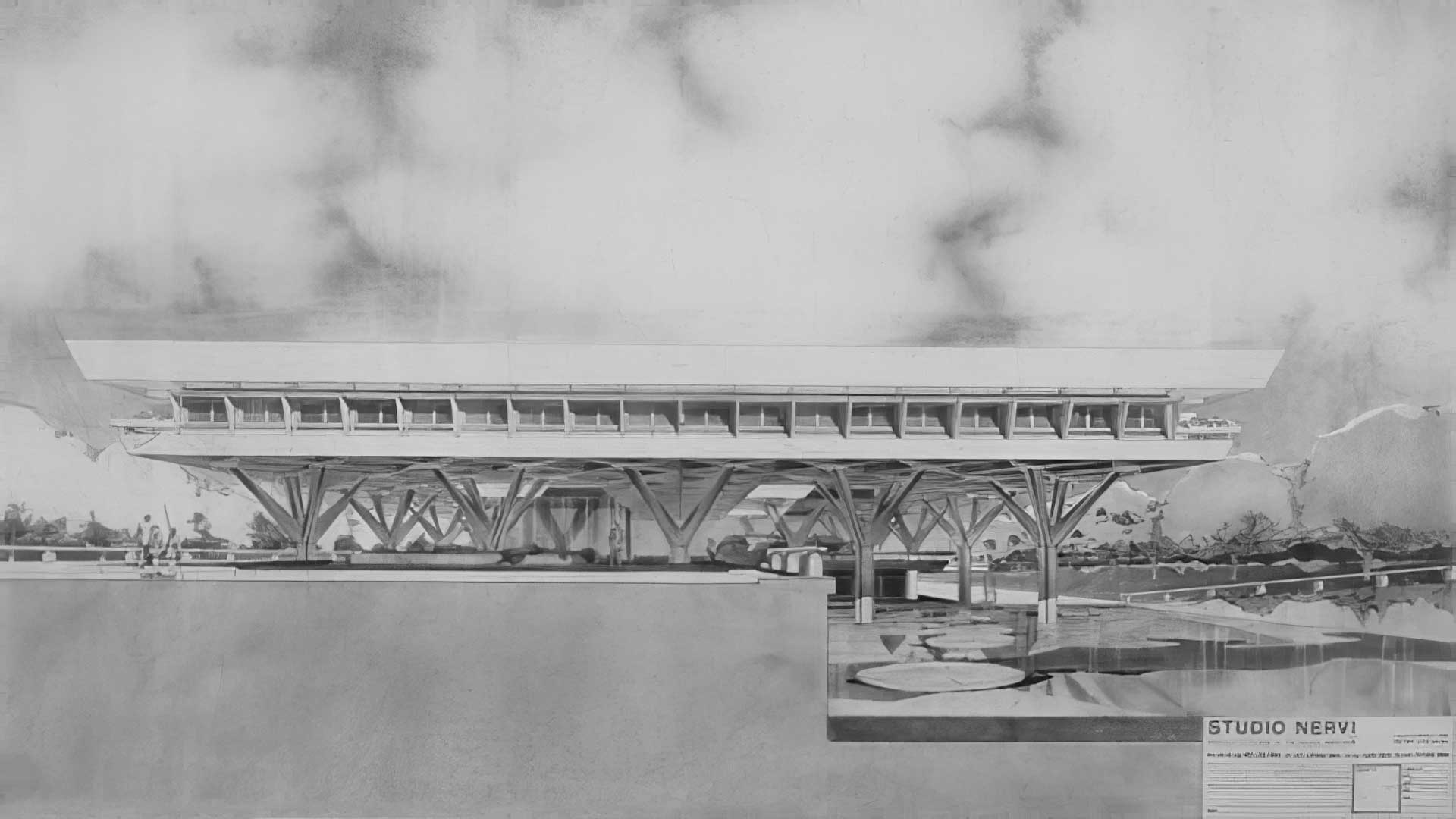
Italian Embassy, Brasilia, 1971-1977
with Antonio Nervi Contractor: Irfasa
The Italian Diplomatic Headquarters for the new federal capital of Brazil is one of the last works testifying to the international activities of Nervi’s office. Commissioned directly to Pier Luigi by the Italian Minister of Foreign Affairs, Mr. Pietro Nenni on 1 July 1969, the project was concluded only in June 1977, and inspected only in November 1978, a few weeks before his death, followed shortly thereafter by that of his son Antonio. The composition is articulated in a main volume, which contains the Chancellery and the Ambassador’s residence, and a second volume, with a cross-shaped plan, housing staff apartments.
Typical of Nervi’s work, the main block with its complete form, impossible to repeat or modify, features a double symmetry and is configured as a “Palazzo”, modernistically transfigured by the structural energy of reinforced concrete and the expressive qualities of its exposed surfaces.
The cardinal structural element is the tetrapod, an octagonal column that opens up with four arms, supporting the plate housing the offices and residence. The configuration of the tetrapod confirms Nervi’s habit, typical of all post-war Italian architecture, of designing finite structural forms, contrary to any attempt at standardization. The primary ribs emerge from the underside and, overlapping one another at 45°, define rhomboidal forms with rounded corners.
The truncated pyramid roof of the reception hall instead bears all Nervi’s building history: the tavelloni in ferroconcrete, a distinctive sign in all of his works, even when the radical mutation of the building site no longer justified it, and the inclined supports, an ulterior version of the multi-section column.
It was not an easy building site, due to the distance and the fact that it was managed by a local contractor with insufficient experience in the realization of exposed reinforced concrete, fundamental to the material valorization of the finished building. Only through the assiduous presence on site of engineers from the office and technicians from Nervi & Bartoli was it possible to resolve the principal difficulties.

